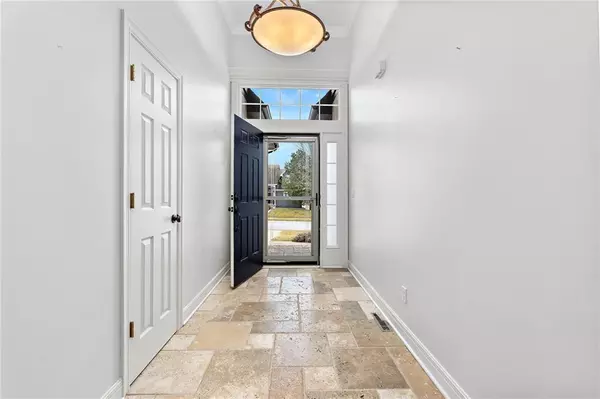$499,950
$499,950
For more information regarding the value of a property, please contact us for a free consultation.
4 Beds
3 Baths
3,574 SqFt
SOLD DATE : 01/17/2023
Key Details
Sold Price $499,950
Property Type Single Family Home
Sub Type Single Family Residence
Listing Status Sold
Purchase Type For Sale
Square Footage 3,574 sqft
Price per Sqft $139
Subdivision Prairie Highlands
MLS Listing ID 2403962
Sold Date 01/17/23
Style Traditional
Bedrooms 4
Full Baths 3
HOA Fees $165/ann
Year Built 2002
Annual Tax Amount $5,846
Lot Size 10,066 Sqft
Acres 0.23108356
Property Description
This beautiful ranch style home is located in Olathe’s highly sought-after Prairie Highlands subdivision. Overlooking the golf course’s 13th hole / fairway, this fabulous house has over 3500 finished square feet and features several updates along with an awesome luxury patio and gorgeous front porch. It boasts an impressive tiled foyer and an amazing kitchen with hardwood flooring, granite counter tops, stylish backsplash and walk-in pantry as well as lots of cabinets and stainless-steel appliances. Spacious dining area with hardwoods and awesome hearth room with fireplace, ceiling fan, hardwoods.
Huge living room with plenty of natural light, fireplace, built-ins, carpeting, ceiling fan. Spectacular sunroom with ceramic tile, ceiling fan, lots of light and walkout access to an enormous 49x15 stamped concrete patio with overhead retractable shade awning and a relaxing backyard.
Spacious master bedroom/master bathroom with carpeting, vaulted ceiling, ceiling fan, huge walk-in closet, ceramic tile, separate vanities, separate shower and jetted tub along with access to sunroom. Roomy secondary bedrooms with carpeting and ceiling fans and a full bathroom with vanity, ceramic tile, shower over tub. Laundry with ceramic tile and overhead storage on the main level too.
Lower level features a magnificent family room with tile, carpeting, wet bar, cabinets and center island with a large entertainment area. Fourth bedroom along with full bathroom, exercise room and partially finished sauna also on the lower level. Tremendous amount of storage available in the unfinished basement area. This wonderful home spotlights several updates including fresh exterior paint, newer hot water heater and stamped concrete front porch as well as bathroom and flooring updates in main level bathroom and some fresh interior paint. Great curb appeal and fantastic location. Easy access to restaurants, entertainment, Lake Olathe! (virtually staged interior pictures)
Location
State KS
County Johnson
Rooms
Other Rooms Exercise Room, Family Room, Main Floor Master, Sun Room
Basement true
Interior
Interior Features Ceiling Fan(s), Exercise Room, Pantry, Vaulted Ceiling, Walk-In Closet(s), Wet Bar, Whirlpool Tub
Heating Forced Air
Cooling Electric
Flooring Carpet, Ceramic Floor, Wood
Fireplaces Number 2
Fireplaces Type Hearth Room, Living Room
Equipment Back Flow Device
Fireplace Y
Appliance Dishwasher, Disposal, Microwave, Refrigerator, Gas Range
Laundry Laundry Room, Main Level
Exterior
Exterior Feature Sat Dish Allowed, Storm Doors
Parking Features true
Garage Spaces 3.0
Fence Metal
Amenities Available Golf Course, Pool
Roof Type Composition
Building
Lot Description Adjoin Golf Course, Adjoin Golf Fairway, City Lot, Sprinkler-In Ground
Entry Level Ranch
Sewer City/Public
Water Public
Structure Type Stucco, Wood Siding
Schools
Elementary Schools Clearwater Creek
Middle Schools Oregon Trail
High Schools Olathe West
School District Olathe
Others
HOA Fee Include Lawn Service, Management, Snow Removal
Ownership Private
Acceptable Financing Cash, Conventional, FHA, VA Loan
Listing Terms Cash, Conventional, FHA, VA Loan
Read Less Info
Want to know what your home might be worth? Contact us for a FREE valuation!

Our team is ready to help you sell your home for the highest possible price ASAP


"My job is to find and attract mastery-based agents to the office, protect the culture, and make sure everyone is happy! "







