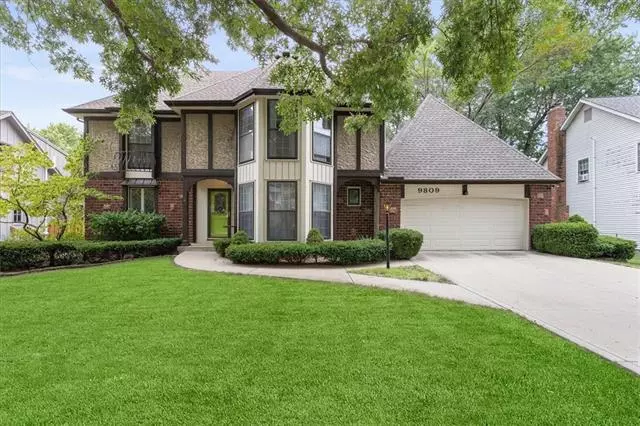$386,000
$386,000
For more information regarding the value of a property, please contact us for a free consultation.
4 Beds
3 Baths
2,986 SqFt
SOLD DATE : 12/21/2022
Key Details
Sold Price $386,000
Property Type Single Family Home
Sub Type Single Family Residence
Listing Status Sold
Purchase Type For Sale
Square Footage 2,986 sqft
Price per Sqft $129
Subdivision Hanover
MLS Listing ID 2409177
Sold Date 12/21/22
Style Traditional
Bedrooms 4
Full Baths 2
Half Baths 1
Year Built 1976
Annual Tax Amount $3,578
Lot Size 0.320 Acres
Acres 0.32
Property Description
Light and bright and full of playful touches throughout. Recently refreshed with new interior paint, LVT flooring and a new roof. The main floor features formal dining, a den/study (or playroom), a large living room with wet-bar and a cozy whitewashed brick fireplace with built-ins. The eat-in kitchen is also a generous size with white cabinets. The sprawling screened deck has access from both the kitchen and the living room. All four bedrooms are conveniently located on the 2nd floor. The primary suite is oversized and has plenty of room for your clothes with a walk-in closet. The finished lower level features a wet-bar and custom stenciled floor and functions perfectly as a recreation room or gym. Located under five minutes to I435 and 69 Hwy.
Location
State KS
County Johnson
Rooms
Other Rooms Enclosed Porch, Entry, Formal Living Room, Great Room, Recreation Room
Basement true
Interior
Interior Features Pantry, Prt Window Cover, Stained Cabinets, Walk-In Closet(s), Wet Bar
Heating Forced Air
Cooling Electric
Flooring Luxury Vinyl Plank, Luxury Vinyl Tile
Fireplaces Number 1
Fireplaces Type Gas Starter, Great Room
Equipment Fireplace Screen
Fireplace Y
Appliance Cooktop, Dishwasher, Disposal, Double Oven, Exhaust Hood
Laundry Laundry Closet, Main Level
Exterior
Garage true
Garage Spaces 2.0
Fence Metal, Privacy
Roof Type Composition
Building
Lot Description City Limits, Sprinkler-In Ground
Entry Level 2 Stories
Sewer City/Public
Water Public
Structure Type Brick Trim, Stucco
Schools
Elementary Schools Brookridge
Middle Schools Indian Woods
High Schools Sm South
School District Shawnee Mission
Others
Ownership Private
Acceptable Financing Cash, Conventional, FHA, VA Loan
Listing Terms Cash, Conventional, FHA, VA Loan
Read Less Info
Want to know what your home might be worth? Contact us for a FREE valuation!

Our team is ready to help you sell your home for the highest possible price ASAP


"My job is to find and attract mastery-based agents to the office, protect the culture, and make sure everyone is happy! "







