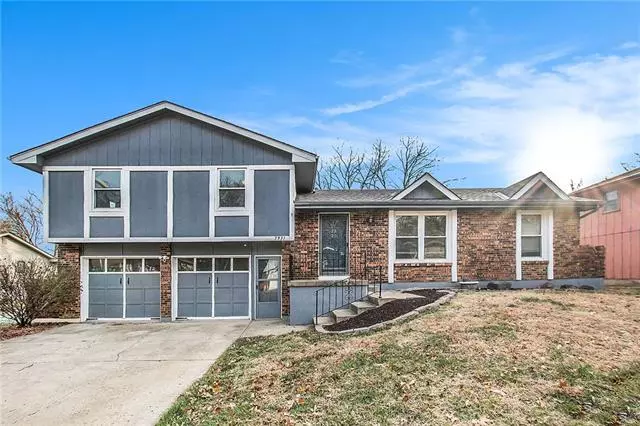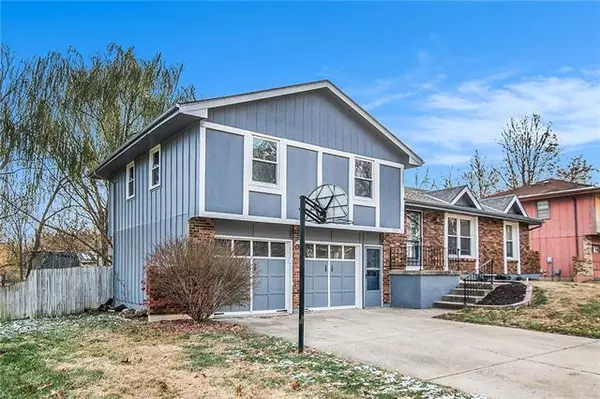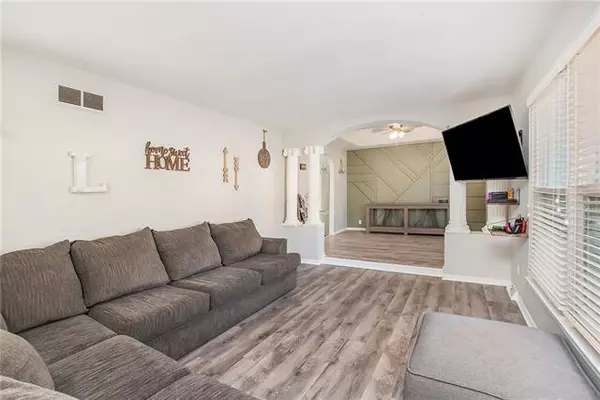$285,000
$285,000
For more information regarding the value of a property, please contact us for a free consultation.
3 Beds
2 Baths
1,440 SqFt
SOLD DATE : 12/16/2022
Key Details
Sold Price $285,000
Property Type Single Family Home
Sub Type Single Family Residence
Listing Status Sold
Purchase Type For Sale
Square Footage 1,440 sqft
Price per Sqft $197
Subdivision Oak Park Manor
MLS Listing ID 2411857
Sold Date 12/16/22
Style Traditional
Bedrooms 3
Full Baths 2
Year Built 1978
Annual Tax Amount $2,400
Lot Size 0.320 Acres
Acres 0.32
Property Description
THIS IS YOUR LAST CHANCE TO GRAB A STYLISH NEW HOME BEFORE 2023!!! This 3 bed 2 bath, side-to-side split is such a GEM! The sellers have updated the home and added new laminate flooring, carpet, Interior paint, ALL NEW LIGHT FIXTURES and updated the major living spaces. The kitchen is spacious and open. The cabinets have been refreshed with paint, countertops have been resurfaced, all new stainless appliances, pantry, and they added a farmhouse style sink!!! The formal dining room is a great place to host your first holiday gathering in your new home and features a beautiful design wall too! Also on the main level, a living room and a hearth room with a warm and cozy brick fireplace. The bathrooms have all been updated with wood plank porcelain tiles, updated vanities, plumbing fixtures and more! Private, primary bedroom with on-suite bath, newly tiled shower, and resurfaced vanity. 2 Car garage with workbench and shelving for additional tools. The huge basement is currently used as a home gym and already has 2 additional, non-conforming rooms for future home offices, guest rooms, or just ample storage space for seasonal holiday décor!!! The oversized two-tier deck overlooks a large fenced backyard. Storage shed. The littles in your life and your fur babies will have plenty of room to run around safely within the boundaries of the privacy fenced yard. NEW 1yr old roof, reverse-osmosis drinking water & water softener too! And it's an easy walk to Oak Park High School. Close to the Oak Park Amphitheater and it's a quick drive to downtown too! Come make those new year resolutions come true EARLY. NEW YEAR. NEW YOU & NEW HOUSE!!!
Location
State MO
County Clay
Rooms
Other Rooms Entry, Great Room
Basement true
Interior
Interior Features Ceiling Fan(s), Painted Cabinets, Pantry, Vaulted Ceiling
Heating Natural Gas
Cooling Electric
Flooring Carpet, Laminate, Wood
Fireplaces Number 1
Fireplaces Type Hearth Room
Fireplace Y
Appliance Dishwasher, Disposal, Humidifier, Microwave, Refrigerator, Built-In Electric Oven, Stainless Steel Appliance(s), Water Purifier, Water Softener
Laundry Dryer Hookup-Ele, In Basement
Exterior
Garage true
Garage Spaces 2.0
Fence Privacy, Wood
Roof Type Composition
Building
Lot Description City Lot, Level, Treed
Entry Level Side/Side Split
Sewer City/Public
Water Public
Structure Type Board/Batten, Brick Trim
Schools
Elementary Schools Gashland-Clardy
Middle Schools Antioch
High Schools Oak Park
School District North Kansas City
Others
Ownership Private
Acceptable Financing Cash, Conventional, FHA, VA Loan
Listing Terms Cash, Conventional, FHA, VA Loan
Read Less Info
Want to know what your home might be worth? Contact us for a FREE valuation!

Our team is ready to help you sell your home for the highest possible price ASAP


"My job is to find and attract mastery-based agents to the office, protect the culture, and make sure everyone is happy! "







