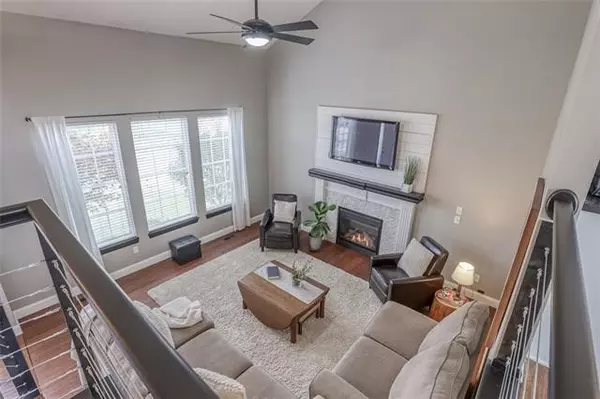$310,000
$310,000
For more information regarding the value of a property, please contact us for a free consultation.
3 Beds
3 Baths
1,573 SqFt
SOLD DATE : 12/08/2022
Key Details
Sold Price $310,000
Property Type Single Family Home
Sub Type Single Family Residence
Listing Status Sold
Purchase Type For Sale
Square Footage 1,573 sqft
Price per Sqft $197
Subdivision Summerfield Farm
MLS Listing ID 2410253
Sold Date 12/08/22
Style Traditional
Bedrooms 3
Full Baths 2
Half Baths 1
HOA Fees $31/ann
Year Built 2004
Annual Tax Amount $3,603
Lot Size 0.256 Acres
Acres 0.2563361
Property Description
Leaves are falling it is a great time to buy! This Sumerfield Farm home is just what you have been looking for. Come through the front door to find a beautiful living area with hardwood floors, fireplace and plenty of natural light. Super cute kitchen with white cabinets, pantry, farmhouse stainless steel sink, and concrete counter tops. Primary suite with updated bathroom that features a shower and dual vanities. Secondary bedrooms are good size. Bonus room in the lower level makes a great additional living area and features its own half bath. Extra deep garage and a poured extra concrete pad for additional parking area also has RV plug. Sub basement makes great storage or could be converted into a 4th bedroom. New Roof in 2018 and New Exterior Paint in 2021. Neighborhood features, walking trails, pond, pool and playground.
Location
State KS
County Miami
Rooms
Other Rooms Recreation Room, Subbasement
Basement true
Interior
Interior Features Ceiling Fan(s), Painted Cabinets, Pantry, Vaulted Ceiling, Walk-In Closet(s)
Heating Natural Gas
Cooling Electric
Flooring Wood
Fireplaces Number 1
Fireplaces Type Family Room, Gas
Fireplace Y
Appliance Dishwasher, Microwave, Built-In Electric Oven
Exterior
Garage true
Garage Spaces 2.0
Fence Wood
Amenities Available Play Area, Pool, Trail(s)
Roof Type Composition
Building
Lot Description Corner Lot
Entry Level Front/Back Split
Water Public
Structure Type Wood Siding
Schools
School District Louisburg
Others
Ownership Private
Acceptable Financing Cash, Conventional, FHA, VA Loan
Listing Terms Cash, Conventional, FHA, VA Loan
Read Less Info
Want to know what your home might be worth? Contact us for a FREE valuation!

Our team is ready to help you sell your home for the highest possible price ASAP


"My job is to find and attract mastery-based agents to the office, protect the culture, and make sure everyone is happy! "







