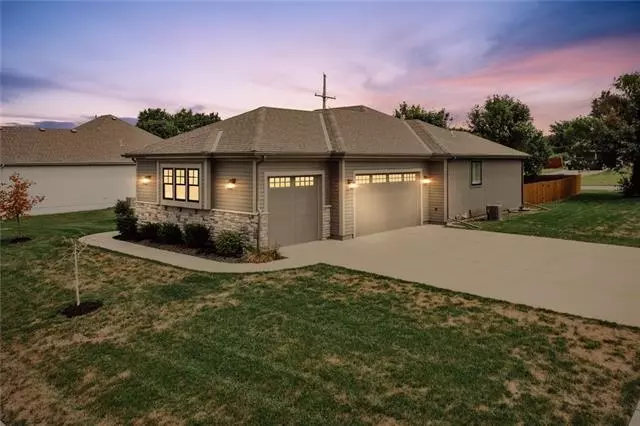$420,000
$420,000
For more information regarding the value of a property, please contact us for a free consultation.
4 Beds
4 Baths
2,539 SqFt
SOLD DATE : 12/05/2022
Key Details
Sold Price $420,000
Property Type Single Family Home
Sub Type Single Family Residence
Listing Status Sold
Purchase Type For Sale
Square Footage 2,539 sqft
Price per Sqft $165
Subdivision Summerfield Farm
MLS Listing ID 2398505
Sold Date 12/05/22
Style Traditional
Bedrooms 4
Full Baths 4
HOA Fees $31/ann
Year Built 2019
Annual Tax Amount $5,301
Lot Size 0.288 Acres
Acres 0.28769514
Property Description
Schedule to See This Weekend! This Home Is Gorgeous..... Don't miss this Amazing Home Now Listed below appraised value by 6K. Your GAIN as a buyer! Rare 3 car side entry garage on corner lot. Fenced yard, screened in porch & plantation shutters throughout! You'll love the large kitchen, huge pantry and tons of daylight in your new kitchen hearth area. 2 bedrooms on the main level. Master connects to laundry room for your convenience. Master bath has beautiful tile, shower & freestanding tub. Other main floor bedroom can also be used as office. Bathroom across can be used for guests & is situated behind kitchen area close to 2nd bedroom. Bedroom 3 & 4 downstairs offer their own gorgeous tile and showers. Epoxy "marble like" floor in rec area keeps your space bright
and easy to care for. Plenty of storage space available too! The plantation shutters add so much value and beauty, while still being easy to clean. All matte SS appliances, granite counter tops & gorgeous alder cabinetry. Don't miss this incredible home!
Location
State KS
County Miami
Rooms
Other Rooms Main Floor BR, Main Floor Master
Basement true
Interior
Interior Features Ceiling Fan(s)
Heating Natural Gas
Cooling Electric
Flooring Carpet, Tile, Wood
Fireplaces Number 1
Fireplaces Type Hearth Room
Fireplace Y
Appliance Dishwasher, Disposal, Freezer, Microwave, Refrigerator, Built-In Electric Oven
Laundry Main Level
Exterior
Garage true
Garage Spaces 3.0
Amenities Available Play Area, Pool
Roof Type Composition
Building
Lot Description City Limits
Entry Level Ranch
Sewer City/Public
Water Public
Structure Type Board/Batten
Schools
School District Louisburg
Others
Ownership Private
Acceptable Financing Cash, Conventional
Listing Terms Cash, Conventional
Read Less Info
Want to know what your home might be worth? Contact us for a FREE valuation!

Our team is ready to help you sell your home for the highest possible price ASAP


"My job is to find and attract mastery-based agents to the office, protect the culture, and make sure everyone is happy! "







