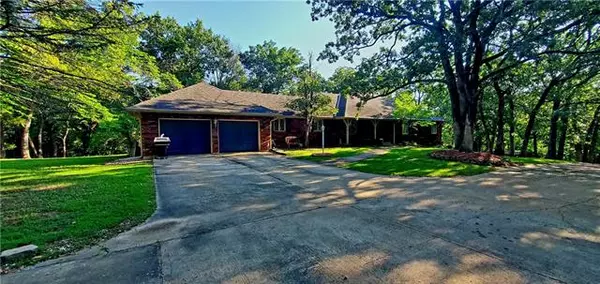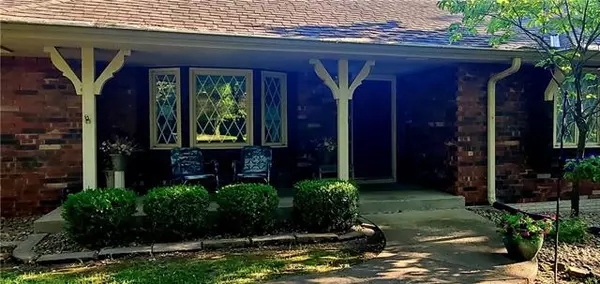$699,900
$699,900
For more information regarding the value of a property, please contact us for a free consultation.
5 Beds
4 Baths
4,069 SqFt
SOLD DATE : 12/02/2022
Key Details
Sold Price $699,900
Property Type Single Family Home
Sub Type Single Family Residence
Listing Status Sold
Purchase Type For Sale
Square Footage 4,069 sqft
Price per Sqft $172
Subdivision Other
MLS Listing ID 2401350
Sold Date 12/02/22
Style Traditional
Bedrooms 5
Full Baths 3
Half Baths 1
Year Built 1978
Annual Tax Amount $5,036
Lot Size 6.900 Acres
Acres 6.9
Property Description
Welcome Home! This gorgeous brick ranch home is nestled on 6.9acres with lots of privacy & trees. Walk into the open living area with gorgeous brick fireplace, lots of natural light & spacious room sizes. The kitchen has lots of counterspace for prepping & opens to the formal dining overlooking the treed backyard for a beautiful view. The Owner Suite is large with a walk-in closet, Ensuite bath & spectacular view of the wooded backyard. A jack-in-jill bath connects two of the main level bedrooms for convenience. The finished walk out basement is the perfect place to entertain with a wet-bar, large fireplace, full bath & large bedroom. There is an additional huge non-conforming bedroom in the basement perfect for mother-in-law, teenagers, office, game room or flex space. The storage in this home is incredible from closets to storage rooms. Enjoy the backyard patio with a beautiful pond & fountain. Looking to build a barn/shop-- there is lots of room. Enjoy the country life with the convenience of City-- Quick highway access, close to shopping, hospitals & restaurants.
Location
State MO
County Jackson
Rooms
Basement true
Interior
Interior Features Ceiling Fan(s), Kitchen Island, Pantry, Walk-In Closet(s)
Heating Heat Pump
Cooling Heat Pump
Flooring Carpet, Laminate
Fireplaces Number 2
Fireplaces Type Basement, Living Room, Wood Burning
Fireplace Y
Appliance Built-In Oven, Free-Standing Electric Oven
Laundry Laundry Room, Main Level
Exterior
Garage true
Garage Spaces 2.0
Roof Type Composition
Building
Lot Description Acreage, Treed
Entry Level Ranch,Reverse 1.5 Story
Sewer City/Public
Water Public
Structure Type Brick
Schools
Elementary Schools James Lewis
Middle Schools Brittany Hill
High Schools Blue Springs
School District Blue Springs
Others
Ownership Private
Acceptable Financing Cash, Conventional, FHA, VA Loan
Listing Terms Cash, Conventional, FHA, VA Loan
Read Less Info
Want to know what your home might be worth? Contact us for a FREE valuation!

Our team is ready to help you sell your home for the highest possible price ASAP


"My job is to find and attract mastery-based agents to the office, protect the culture, and make sure everyone is happy! "







