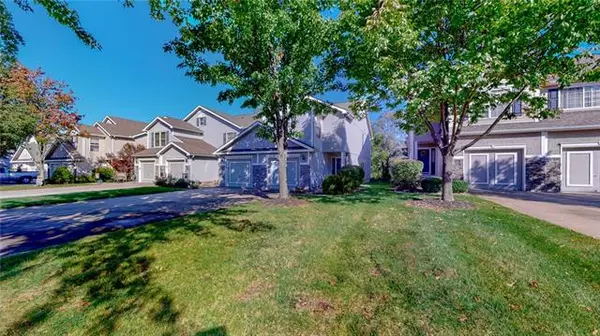$189,900
$189,900
For more information regarding the value of a property, please contact us for a free consultation.
3 Beds
3 Baths
1,468 SqFt
SOLD DATE : 11/10/2022
Key Details
Sold Price $189,900
Property Type Multi-Family
Sub Type Townhouse
Listing Status Sold
Purchase Type For Sale
Square Footage 1,468 sqft
Price per Sqft $129
Subdivision Shadow Glen Townhomes
MLS Listing ID 2406603
Sold Date 11/10/22
Style Traditional
Bedrooms 3
Full Baths 2
Half Baths 1
HOA Fees $165/mo
Year Built 2004
Annual Tax Amount $2,715
Lot Size 864 Sqft
Acres 0.01983471
Property Description
Beautifully maintained and updated single owner corner unit townhome in the highly desirable Shadow Glen Neighborhood! Enjoy true maintenance free living on immaculately manicured grounds! HOA includes outside building maintenance, roof repair & replacement, property insurance, lawn care, water for the inground sprinkler system, opening and closing of the sprinkler system, trash, swimming pool, exercise room, walking trail and fishing pond. All town homes are owner occupied, no rentals are allowed. Step out to the back patio with scenic views of your own wooded oasis.
The spacious kitchen includes stainless steel appliances, real oak wood flooring and a convenient half bath. Venture upstairs to the large Master suite with private bath, walk-in closet and vaulted ceilings! Additional bedrooms are spacious with private bath access and bedroom level laundry room. You won't want to miss this home and the ultimate luxury of true maintenance free living!
Location
State MO
County Jackson
Rooms
Other Rooms Entry, Great Room
Basement false
Interior
Interior Features Ceiling Fan(s), Pantry, Walk-In Closet(s)
Heating Electric, Heat Pump
Cooling Electric, Heat Pump
Flooring Carpet, Ceramic Floor, Wood
Fireplaces Number 1
Fireplaces Type Electric, Great Room
Equipment Fireplace Screen
Fireplace Y
Appliance Dishwasher, Disposal, Dryer, Microwave, Refrigerator, Built-In Electric Oven, Washer
Laundry Bedroom Level
Exterior
Garage true
Garage Spaces 1.0
Fence Partial
Amenities Available Exercise Room, Other, Party Room, Play Area, Pool, Trail(s)
Roof Type Composition
Building
Lot Description Sprinkler-In Ground, Zero Lot Line
Entry Level 2 Stories
Sewer City/Public
Water Public
Structure Type Stone Trim, Vinyl Siding
Schools
Elementary Schools Thomas J Ultican
Middle Schools Paul Kinder
High Schools Blue Springs
School District Blue Springs
Others
HOA Fee Include All Amenities, Building Maint, Lawn Service, Maintenance Free, Management, Other, Insurance, Roof Repair, Roof Replace, Snow Removal, Street, Trash
Ownership Private
Acceptable Financing Cash, Conventional, FHA, VA Loan
Listing Terms Cash, Conventional, FHA, VA Loan
Read Less Info
Want to know what your home might be worth? Contact us for a FREE valuation!

Our team is ready to help you sell your home for the highest possible price ASAP


"My job is to find and attract mastery-based agents to the office, protect the culture, and make sure everyone is happy! "







