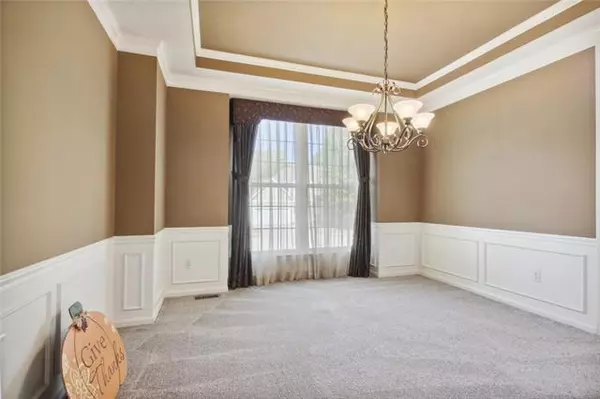$425,000
$425,000
For more information regarding the value of a property, please contact us for a free consultation.
4 Beds
4 Baths
3,224 SqFt
SOLD DATE : 10/28/2022
Key Details
Sold Price $425,000
Property Type Single Family Home
Sub Type Single Family Residence
Listing Status Sold
Purchase Type For Sale
Square Footage 3,224 sqft
Price per Sqft $131
Subdivision Park View Manor
MLS Listing ID 2405887
Sold Date 10/28/22
Style Traditional
Bedrooms 4
Full Baths 3
Half Baths 1
HOA Fees $12/ann
Year Built 1995
Annual Tax Amount $4,592
Lot Size 8,398 Sqft
Acres 0.19279155
Property Description
Welcome home to this Amazing 2- Story home & Park Hill School District! You will love the open floor plan, w/separation of rooms for everyone’s needs. Beautiful natural light throughout, new carpet on the main levels, many upgrades & extras! Well Maintained Home. The formal living room is a great flex space- home office, music room, sitting room, etc. Formal Dining Room! The Great room has floor to ceiling windows looking on to the naturesque backyard. Fireplace w/ Hearth & Mantle. The Kitchen is very open: large breakfast area, abundance of cabinets, island, all stainless appliances included, cabinets w/ glass doors, true oak hardwood floors & 9-foot ceilings! Wonderful space to cook & entertain for the holidays! Main level also features Laundry room, Half Bathroom & Garage Entry. Upper level: All bedrooms are upstairs! First the Master Suite – You must see this to realize the space! Bedroom has corner windows, double door entry into the Master Vanity- Corner Whirlpool Tub, Shower, Linen Closet & a very large Vanity with two sinks; Separate Stool area! Brand new Wood Plank Laminate Flooring, vaulted ceilings. This is not your ordinary closet –Wow– Built-in Drawers, Built-in Shelves, window for natural lighting & spacious! Front Bedroom Suite: 2nd Bedroom w/ Private Bathroom & Walk-In Closet, Vaulted Ceilings & double window. 3rd & 4th Bedrooms have a connecting bathroom: each has a private vanity & private walk-in closet. Shared Shower over the tub & stool wet area! Neutral décor. Lower Level is finished! Additional Office or non-confirming 5th bedroom & Family Room. Additional unfinished storage room. Higher Efficiency HVAC, Humidifier, roughed in plumbing for additional bathroom. The backyard is a tranquil setting with the newer composition deck, aluminum deck spindles, aluminum fencing & custom landscaping. Composition Roof, Front Entry Garage, neighborhood sidewalks & streetlights! This is a dream home; this is your opportunity to make it yours!
Location
State MO
County Platte
Rooms
Other Rooms Breakfast Room, Den/Study, Family Room, Great Room, Office
Basement true
Interior
Interior Features Ceiling Fan(s), Custom Cabinets, Kitchen Island, Painted Cabinets, Vaulted Ceiling, Walk-In Closet(s), Whirlpool Tub
Heating Natural Gas
Cooling Electric
Flooring Carpet, Luxury Vinyl Plank, Wood
Fireplaces Number 1
Fireplaces Type Gas Starter, Great Room
Fireplace Y
Appliance Dishwasher, Humidifier, Microwave, Refrigerator, Built-In Electric Oven, Stainless Steel Appliance(s)
Laundry Main Level, Off The Kitchen
Exterior
Garage true
Garage Spaces 2.0
Fence Other
Roof Type Composition
Building
Lot Description Sprinkler-In Ground, Treed
Entry Level 2 Stories
Sewer City/Public
Water Public
Structure Type Concrete, Frame
Schools
Elementary Schools Prairie Point
High Schools Park Hill
School District Park Hill
Others
HOA Fee Include Management
Ownership Private
Acceptable Financing Cash, Conventional, FHA, VA Loan
Listing Terms Cash, Conventional, FHA, VA Loan
Read Less Info
Want to know what your home might be worth? Contact us for a FREE valuation!

Our team is ready to help you sell your home for the highest possible price ASAP


"My job is to find and attract mastery-based agents to the office, protect the culture, and make sure everyone is happy! "







