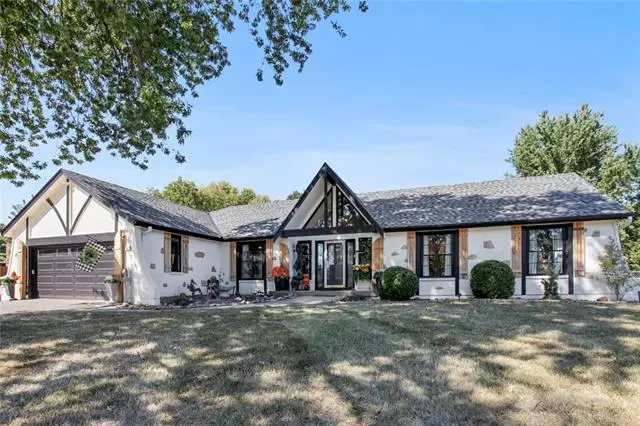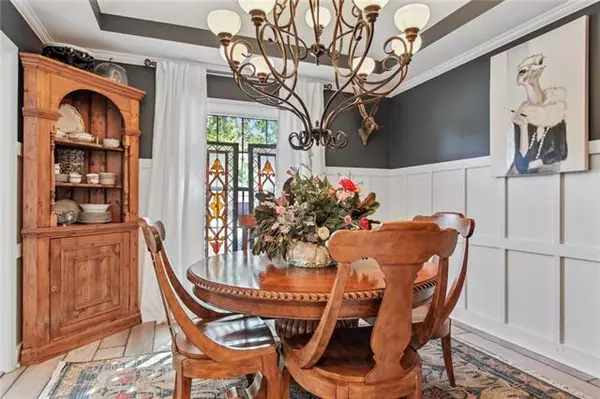$429,900
$429,900
For more information regarding the value of a property, please contact us for a free consultation.
4 Beds
4 Baths
3,574 SqFt
SOLD DATE : 10/19/2022
Key Details
Sold Price $429,900
Property Type Single Family Home
Sub Type Single Family Residence
Listing Status Sold
Purchase Type For Sale
Square Footage 3,574 sqft
Price per Sqft $120
Subdivision Woods Chapel Estates
MLS Listing ID 2405241
Sold Date 10/19/22
Style Traditional
Bedrooms 4
Full Baths 3
Half Baths 1
Year Built 1987
Annual Tax Amount $4,296
Lot Size 0.362 Acres
Acres 0.36198348
Property Description
This totally updated and remodeled RANCH is a SHOW STOPPER! Gorgeous landscaping! The backyard is fenced and crossed fenced for privacy around the Inground Saltwater POOL, covered outdoor kitchen and fun covered pergolas. In addition to the two car attached garage there is a BONUS detached 24X30 heated OUTBUILDING with a separate driveway and separate service. Once you step inside you will ever want to leave home! Everything is stunning! Main level has all new LVT flooring, paint, one of kind light fixtures, beautiful cedar beams and amazing bathrooms. The gourmet kitchen has new cabinets, high end appliances including a dual refrigerator/ freezer combo, gourmet gas stove, new sink, tile, quartz countertops and more! The primary bedroom is spacious with a beautiful bathroom, walk in closet and a perfect view of the pool and backyard. Two additional main level bedrooms and main floor laundry. Don't miss the soaker tub and waterfall faucet and shower in the main level bathroom! Lower level has a spacious rec room, full bath, a huge 4th bedroom, an ideal kitchen area and lots of storage. There's a walkup to the garage too. New roof, exterior paint, and most windows are new. There's nothing to do here but move in. Complete list of upgrades attached to seller's disclosure.
Location
State MO
County Jackson
Rooms
Other Rooms Sun Room
Basement true
Interior
Interior Features Ceiling Fan(s), Custom Cabinets, Painted Cabinets, Pantry, Skylight(s), Vaulted Ceiling, Walk-In Closet(s)
Heating Heat Pump
Cooling Electric
Flooring Carpet, Luxury Vinyl Tile
Fireplaces Number 1
Fireplaces Type Great Room
Fireplace Y
Appliance Dishwasher, Disposal, Microwave, Refrigerator, Gas Range, Stainless Steel Appliance(s)
Laundry Main Level
Exterior
Garage true
Garage Spaces 2.0
Fence Wood
Pool Inground
Roof Type Composition
Building
Lot Description City Limits, Level
Entry Level Ranch
Water Public
Structure Type Board/Batten
Schools
Elementary Schools John Nowlin
Middle Schools Paul Kinder
High Schools Blue Springs
School District Blue Springs
Others
Ownership Private
Acceptable Financing Cash, Conventional, FHA, VA Loan
Listing Terms Cash, Conventional, FHA, VA Loan
Read Less Info
Want to know what your home might be worth? Contact us for a FREE valuation!

Our team is ready to help you sell your home for the highest possible price ASAP


"My job is to find and attract mastery-based agents to the office, protect the culture, and make sure everyone is happy! "







