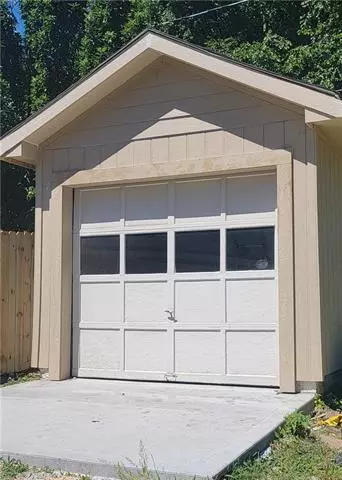$875,000
$875,000
For more information regarding the value of a property, please contact us for a free consultation.
4 Beds
3 Baths
2,479 SqFt
SOLD DATE : 10/05/2022
Key Details
Sold Price $875,000
Property Type Single Family Home
Sub Type Single Family Residence
Listing Status Sold
Purchase Type For Sale
Square Footage 2,479 sqft
Price per Sqft $352
Subdivision Country Club View
MLS Listing ID 2393120
Sold Date 10/05/22
Style Traditional
Bedrooms 4
Full Baths 3
Year Built 2022
Annual Tax Amount $10,000
Lot Size 0.265 Acres
Acres 0.2651056
Property Description
New Construction! 4 Bdrm 3 bath Ranch/Reverse plan by Aruba Homes. This open concept plan is sure to impress with the corner gas fireplace, vaulted ceiling and kitchen island to gather around. Main floor offers primary bedroom/bath with double vanity, tiled shower and walkin closet, a 2nd bdrm/office, 2nd full bath, walkin pantry, laundry room and drop zone. Covered Composite deck off kitchen/ dining area. Large rec room in the finished lower level offering 9' ceilings, 2 additional bedrooms & 3rd full bath. Quartz counter tops in kitchen and bathes. Added bonus of detached one single garage in the back yard for storage, gardening shed or play house. Still time to pick lights, flooring and appliances for a 60 day closing.
Location
State KS
County Johnson
Rooms
Basement true
Interior
Interior Features Ceiling Fan(s), Kitchen Island, Painted Cabinets, Pantry, Vaulted Ceiling, Walk-In Closet(s)
Heating Natural Gas
Cooling Electric
Flooring Carpet, Wood
Fireplaces Number 1
Fireplaces Type Gas, Great Room
Fireplace Y
Appliance Dishwasher, Microwave, Stainless Steel Appliance(s)
Laundry Laundry Room, Main Level
Exterior
Garage true
Garage Spaces 2.0
Roof Type Composition
Building
Lot Description City Lot, Level
Entry Level Ranch,Reverse 1.5 Story
Sewer City/Public, Grinder Pump
Water Public
Structure Type Frame
Schools
Elementary Schools Belinder
Middle Schools Indian Hills
High Schools Sm East
School District Shawnee Mission
Others
Ownership Private
Acceptable Financing Cash, Conventional
Listing Terms Cash, Conventional
Read Less Info
Want to know what your home might be worth? Contact us for a FREE valuation!

Our team is ready to help you sell your home for the highest possible price ASAP


"My job is to find and attract mastery-based agents to the office, protect the culture, and make sure everyone is happy! "







