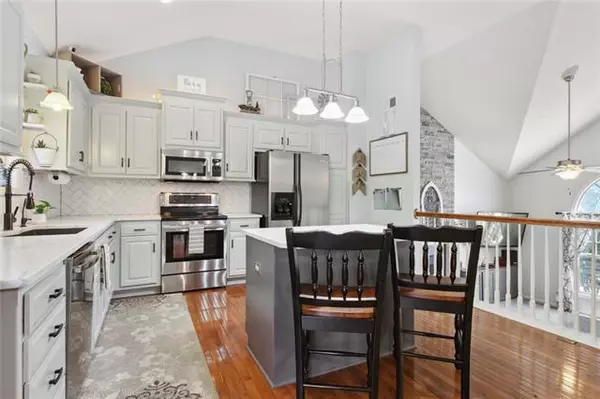$395,000
$395,000
For more information regarding the value of a property, please contact us for a free consultation.
4 Beds
3 Baths
3,073 SqFt
SOLD DATE : 10/04/2022
Key Details
Sold Price $395,000
Property Type Single Family Home
Sub Type Single Family Residence
Listing Status Sold
Purchase Type For Sale
Square Footage 3,073 sqft
Price per Sqft $128
Subdivision Timber Trails
MLS Listing ID 2401955
Sold Date 10/04/22
Style Traditional
Bedrooms 4
Full Baths 3
HOA Fees $33/ann
Year Built 2006
Annual Tax Amount $3,192
Lot Size 0.270 Acres
Acres 0.27
Property Description
WELCOME HOME! Well maintained & only 1 owner! Open floor plan showcases 4 big bedrooms, 3 full baths, 2 living rooms & 2 AMAZING outdoor living areas. Stunning kitchen remodel with all the farmhouse feel! Quartz counters, chevron subway backsplash & island! So much space with storage everywhere (walk in closets, pantry, sub-basement, 3 car garage & more)! 40’ deck with lighting plug ins everywhere and a semi-covered dining area- perfect for entertaining! Walk out of the lower level onto a huge concrete covered patio. Fire pit ready & surrounded by stone to keep you comfy! Enjoy the private entry to the community trails too! Sits on a large lot that has a park setting with tall trees & within walking distance to playground & pool! Updated interior & exterior painting. Incredible wood accent walls in kitchen & master. Great, quiet neighborhood with easy access to everything.
Location
State MO
County Cass
Rooms
Other Rooms Family Room, Office
Basement true
Interior
Interior Features Ceiling Fan(s), Kitchen Island, Painted Cabinets, Pantry, Vaulted Ceiling, Walk-In Closet(s), Whirlpool Tub
Heating Natural Gas
Cooling Electric
Flooring Carpet, Tile, Wood
Fireplaces Number 1
Fireplaces Type Family Room, Gas
Fireplace Y
Appliance Dishwasher, Disposal, Microwave, Built-In Oven
Laundry Laundry Room, Main Level
Exterior
Exterior Feature Firepit
Garage true
Garage Spaces 3.0
Amenities Available Play Area, Pool, Trail(s)
Roof Type Composition
Building
Lot Description City Lot, Corner Lot, Treed
Entry Level Front/Back Split
Sewer City/Public
Water Public
Structure Type Frame, Wood Siding
Schools
School District Raymore-Peculiar
Others
HOA Fee Include Other
Ownership Private
Acceptable Financing Cash, Conventional, FHA, VA Loan
Listing Terms Cash, Conventional, FHA, VA Loan
Special Listing Condition Standard, As Is
Read Less Info
Want to know what your home might be worth? Contact us for a FREE valuation!

Our team is ready to help you sell your home for the highest possible price ASAP


"My job is to find and attract mastery-based agents to the office, protect the culture, and make sure everyone is happy! "







