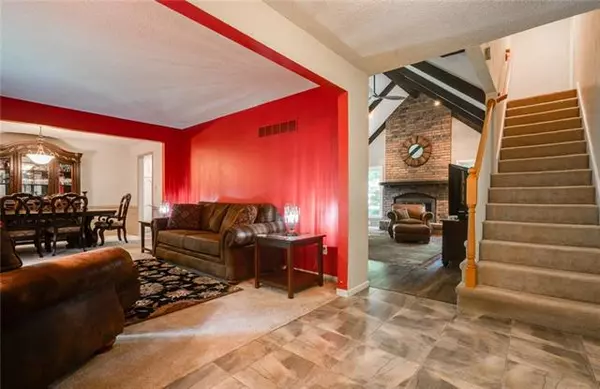$309,000
$309,000
For more information regarding the value of a property, please contact us for a free consultation.
3 Beds
3 Baths
2,686 SqFt
SOLD DATE : 08/29/2022
Key Details
Sold Price $309,000
Property Type Single Family Home
Sub Type Single Family Residence
Listing Status Sold
Purchase Type For Sale
Square Footage 2,686 sqft
Price per Sqft $115
Subdivision Lake Village
MLS Listing ID 2388271
Sold Date 08/29/22
Style Traditional
Bedrooms 3
Full Baths 3
Year Built 1977
Annual Tax Amount $3,144
Lot Size 0.290 Acres
Acres 0.29
Property Description
Huge Price Reduction! This charming 1.5 Story Raised Ranch is located in the highly coveted Blue Springs School District and waiting for YOU! The Formal Living Room and Formal Dining Room immediately great you, but there is SO much more home to enjoy! You’ll love the souring cathedral ceilings in the Great Room with updated flooring, floor to ceiling brick gas start Fireplace AND quick access to the Deck and spacious Backyard. The Kitchen is definitely the heart of the home, and boasts: corian countertops, hardwood floors, painted cabinets, ss appliances, island and adorable bay window. Master Bedroom is complete with his and her closets, fresh paint, and a remote operated ceiling fan. Master Bathroom was tastefully updated w/beautiful ceramic tile flooring and shower walls - along with a new shower door. The spacious Guest Bathroom has been updated with a gorgeous granite vanity top and showcases timeless ceramic tile flooring. The Second Bedroom on the main floor began as two, and became one - leaving you with the opportunity to enjoy it as an oversized Guest Room, or it can be converted back to two separate rooms! You’ll find the Third Bedroom upstairs, that is oversized and conveniently provides walk-in Attic Access! Head down to the Basement and enjoy the large Family Room, along with the Third Full Bathroom, Laundry Room, designated Storage Room, Utility Closet and Two Flex Rooms! The Flex Rooms each have their own closets and make a great space for Non-Conforming Bedrooms, Home Office, or Home Gym! Garage maintains a nice climate (comparable to the finished areas of the home), making it a comfortable place for a year round workshop - and is plenty deep enough for work bench, storage and parking! Exterior features a large and fully fenced Backyard, soaring mature shade trees, vinyl siding, and newer (7 years) roof. Deck was built in 2017 and Hot Water Heater was replaced in 2020, making this one Move-In Ready and an absolute MUST SEE!
Location
State MO
County Jackson
Rooms
Other Rooms Entry, Formal Living Room, Great Room, Main Floor BR, Main Floor Master, Recreation Room
Basement true
Interior
Interior Features Ceiling Fan(s), Kitchen Island, Painted Cabinets, Vaulted Ceiling
Heating Forced Air
Cooling Attic Fan, Electric
Flooring Carpet, Laminate, Wood
Fireplaces Number 1
Fireplaces Type Gas Starter, Great Room
Equipment Fireplace Equip, Fireplace Screen
Fireplace Y
Appliance Dishwasher, Disposal, Humidifier, Microwave, Built-In Electric Oven, Stainless Steel Appliance(s)
Laundry Dryer Hookup-Ele, In Basement
Exterior
Garage true
Garage Spaces 2.0
Fence Metal
Roof Type Composition
Building
Lot Description City Limits, City Lot, Level, Treed
Entry Level Raised 1.5 Story,Raised Ranch
Sewer City/Public
Water Public
Structure Type Brick Trim, Frame
Schools
Elementary Schools Cordill-Mason
Middle Schools Moreland Ridge
High Schools Blue Springs South
School District Blue Springs
Others
Ownership Private
Acceptable Financing Cash, FHA, USDA Loan, VA Loan
Listing Terms Cash, FHA, USDA Loan, VA Loan
Special Listing Condition Standard
Read Less Info
Want to know what your home might be worth? Contact us for a FREE valuation!

Our team is ready to help you sell your home for the highest possible price ASAP


"My job is to find and attract mastery-based agents to the office, protect the culture, and make sure everyone is happy! "







