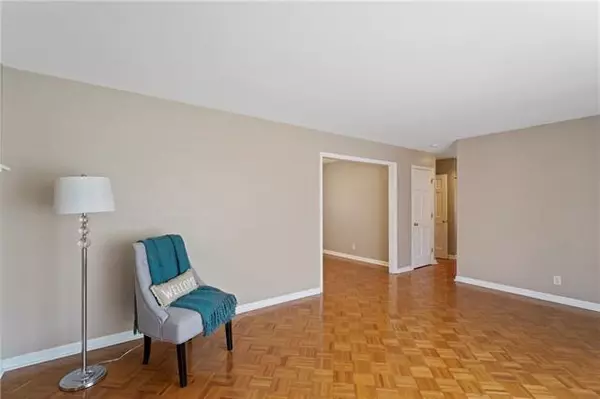$299,900
$299,900
For more information regarding the value of a property, please contact us for a free consultation.
3 Beds
2 Baths
984 SqFt
SOLD DATE : 08/24/2022
Key Details
Sold Price $299,900
Property Type Single Family Home
Sub Type Single Family Residence
Listing Status Sold
Purchase Type For Sale
Square Footage 984 sqft
Price per Sqft $304
Subdivision Somerset Gardens
MLS Listing ID 2394828
Sold Date 08/24/22
Style Cape Cod, Traditional
Bedrooms 3
Full Baths 1
Half Baths 1
Year Built 1955
Annual Tax Amount $3,546
Lot Size 9,493 Sqft
Acres 0.21792929
Property Description
Looking for that quintessential Prairie Village Cape Cod? Look no further. This well-cared for traditional 1955 RANCH is absolutely cute as a button. Oozing with curb appeal & nicely sitting back from the street on this deeper than usual, partially fenced lot. Imagine hosting backyard BBQ gatherings on the generously sized deck. There's also a rare attached 2-car garage too. Upon walking through the home's front door, the classic fireplace welcomes you in. Low-maintenance, beautiful hardwood floors are underfoot in every room. All the rooms are bright & sun-filled with an original set of French doors leading you out to the backyard. The kitchen boasts plenty of cabinetry, granite counters and some newer appliances. Both the spacious unfinished basement & huge attic offer abundant extra storage areas. The open backyard offers the perfect opportunity to flex your green-thumb skills with plenty of yard space for a garden or even in the perennial flower beds already established. Short walk-ability routes to the area's parks, the public library, grocery stores or the trendy Corinth Square Shopping Center. This property is a wonderful opportunity to squeeze into the highly sought after Prairie Village community at a truly affordable price while being surrounded by many significantly higher-priced homes. Great schools. Great location. Adorable home. Hurry, this one won't last long!
Location
State KS
County Johnson
Rooms
Basement true
Interior
Interior Features Custom Cabinets, Painted Cabinets, Pantry
Heating Forced Air
Cooling Electric
Flooring Wood
Fireplaces Number 1
Fireplaces Type Family Room
Equipment Fireplace Screen
Fireplace Y
Appliance Dishwasher, Disposal, Dryer, Microwave, Refrigerator, Gas Range, Washer
Laundry In Basement
Exterior
Exterior Feature Storm Doors
Garage true
Garage Spaces 2.0
Fence Metal, Partial, Privacy
Roof Type Composition
Building
Lot Description Level, Treed
Entry Level Ranch
Sewer City/Public
Water Public
Structure Type Frame
Schools
Elementary Schools Corinth
Middle Schools Indian Hills
High Schools Sm East
School District Shawnee Mission
Others
Ownership Private
Acceptable Financing Cash, Conventional, FHA, VA Loan
Listing Terms Cash, Conventional, FHA, VA Loan
Read Less Info
Want to know what your home might be worth? Contact us for a FREE valuation!

Our team is ready to help you sell your home for the highest possible price ASAP


"My job is to find and attract mastery-based agents to the office, protect the culture, and make sure everyone is happy! "







