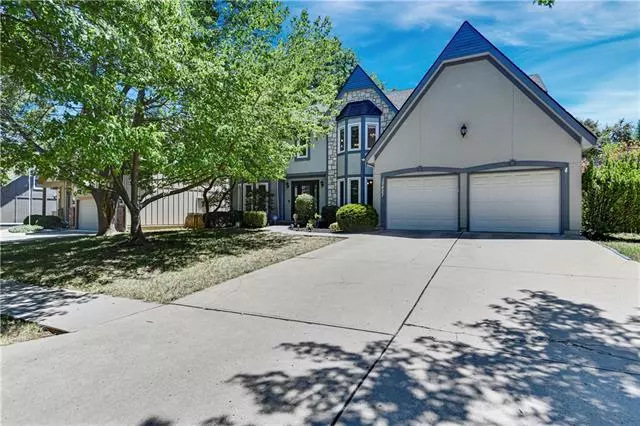$415,000
$415,000
For more information regarding the value of a property, please contact us for a free consultation.
4 Beds
3 Baths
3,369 SqFt
SOLD DATE : 08/15/2022
Key Details
Sold Price $415,000
Property Type Single Family Home
Sub Type Single Family Residence
Listing Status Sold
Purchase Type For Sale
Square Footage 3,369 sqft
Price per Sqft $123
Subdivision Briarwood
MLS Listing ID 2393952
Sold Date 08/15/22
Style Traditional
Bedrooms 4
Full Baths 2
Half Baths 1
HOA Fees $4/ann
Year Built 1987
Annual Tax Amount $5,009
Lot Size 8,664 Sqft
Acres 0.19889808
Property Description
Fantastic, 4bedroom, 2.5 Bath, 2-Story with Sought After Floor Plan with Dual staircase & Sun Drenched 4-Seasons Room
overlooking the Salt Water Pool! EXTREMLY LARGE PRIMARY SUITE WITH 10X12 PRIMARY BATH, with Whirlpool Tub, separate shower, and double sink vanity. Oversized Primary Closet! Amazing Large Kitcthen with Granite Counters, SS Refrigerater & Pantry!Mud Room with door to treed Yard/Pool.Private Office with french doors, built-ins, Wood Panels, & Bay Window. Newly added Zoning System for heating and cooling with 2nd Thermosat. Newer Thermal Windows, Newer AC(2018), New Water Heater! Roof ten years new. New Pool Heater, New Pool Pump! Finished LL with a 25x14 family room featuring a wet bar and built-ins. PERFECT PLACE TO WATCH THE BIG GAME! Seller OFFERING $3,000 TOWARD NEW VINYL POOL LINER, OR INTREST RATE BUYDOWN...YOU CHOOSE with an acceptable offer!!!
Location
State KS
County Johnson
Rooms
Other Rooms Den/Study, Family Room, Great Room, Sun Room
Basement true
Interior
Interior Features All Window Cover, Ceiling Fan(s), Kitchen Island, Pantry, Skylight(s), Vaulted Ceiling, Walk-In Closet(s), Wet Bar
Heating Forced Air, Zoned
Cooling Electric, Zoned
Flooring Carpet, Wood
Fireplaces Number 1
Fireplaces Type Gas, Great Room, See Through
Equipment Electric Air Cleaner
Fireplace Y
Appliance Dishwasher, Disposal, Humidifier, Microwave, Built-In Electric Oven, Stainless Steel Appliance(s), Under Cabinet Appliance(s)
Laundry Laundry Room, Main Level
Exterior
Parking Features true
Garage Spaces 2.0
Fence Privacy, Wood
Pool Inground
Roof Type Composition
Building
Lot Description City Lot, Sprinkler-In Ground, Treed
Entry Level 2 Stories
Sewer City/Public
Water Public
Structure Type Stone Trim, Vinyl Siding
Schools
Elementary Schools Tomahawk
Middle Schools Frontier Trail
High Schools Olathe East
School District Olathe
Others
Ownership Private
Acceptable Financing Cash, Conventional, FHA, VA Loan
Listing Terms Cash, Conventional, FHA, VA Loan
Read Less Info
Want to know what your home might be worth? Contact us for a FREE valuation!

Our team is ready to help you sell your home for the highest possible price ASAP


"My job is to find and attract mastery-based agents to the office, protect the culture, and make sure everyone is happy! "







