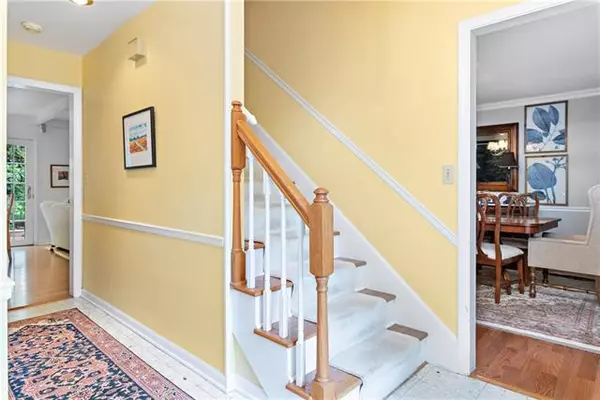$600,000
$600,000
For more information regarding the value of a property, please contact us for a free consultation.
5 Beds
4 Baths
2,914 SqFt
SOLD DATE : 08/15/2022
Key Details
Sold Price $600,000
Property Type Single Family Home
Sub Type Single Family Residence
Listing Status Sold
Purchase Type For Sale
Square Footage 2,914 sqft
Price per Sqft $205
Subdivision Somerset Estate
MLS Listing ID 2383004
Sold Date 08/15/22
Style Colonial
Bedrooms 5
Full Baths 2
Half Baths 2
Year Built 1971
Annual Tax Amount $6,221
Lot Size 9250.000 Acres
Acres 9250.0
Property Description
Tucked away in the cul de sac on Canterbury Street, this stately two-story Colonial is a rare find in Prairie Village. Located just a short distance from the Prairie Village shops, the PV Pool & Skate Park, several parks, and the Corinth Shops, this home puts you in the middle of what Prairie Village has to offer. Just shy of 3000 sq ft of finished space, this home offers a blend of the traditional two-story with a formal dining room and living room as you enter with a more contemporary feel in the back of the house with a bright kitchen, open to a family room. Both the kitchen and family room have a bird's eye view of an entertainer's dream backyard with two huge brick patios, mature trees, and a custom water feature. The first of five bedrooms are just off the kitchen and is currently being used as an office, but it could also make a great guest bedroom. Upstairs you will find four spacious bedrooms, including a 13' by 25' (approx) primary bedroom with en suite bath. The finished lower level is an unexpected surprise with an additional bathroom and almost 600 sq ft of space to make the perfect movie room, recreation room, or both! With ton's of custom built-ins, ample lighting, and plenty of room to spread out, this basement is destined to be a favorite hang-out spot.
Location
State KS
County Johnson
Rooms
Other Rooms Family Room, Office, Recreation Room
Basement true
Interior
Interior Features Ceiling Fan(s), Walk-In Closet(s)
Heating Natural Gas
Cooling Gas
Flooring Tile, Wood
Fireplaces Number 1
Fireplaces Type Family Room
Equipment Back Flow Device, Fireplace Equip
Fireplace Y
Appliance Cooktop, Dishwasher, Disposal, Double Oven, Microwave, Built-In Electric Oven
Laundry In Basement, Laundry Room
Exterior
Garage true
Garage Spaces 2.0
Fence Metal, Partial
Roof Type Composition
Building
Lot Description City Lot, Level, Treed
Entry Level 2 Stories
Sewer City/Public
Water Public
Structure Type Brick Trim
Schools
Elementary Schools Belinder
Middle Schools Indian Hills
High Schools Sm East
School District Shawnee Mission
Others
Ownership Private
Acceptable Financing Cash, Conventional, FHA, VA Loan
Listing Terms Cash, Conventional, FHA, VA Loan
Read Less Info
Want to know what your home might be worth? Contact us for a FREE valuation!

Our team is ready to help you sell your home for the highest possible price ASAP


"My job is to find and attract mastery-based agents to the office, protect the culture, and make sure everyone is happy! "







