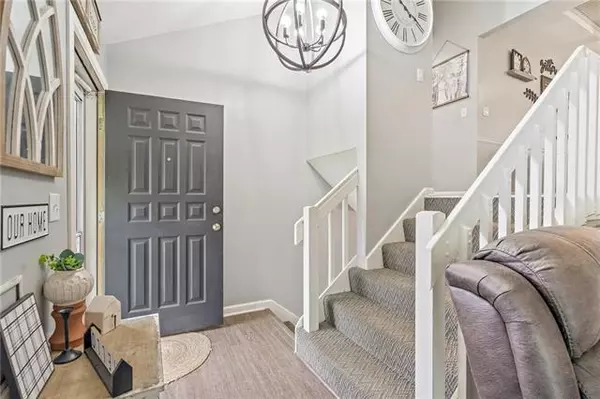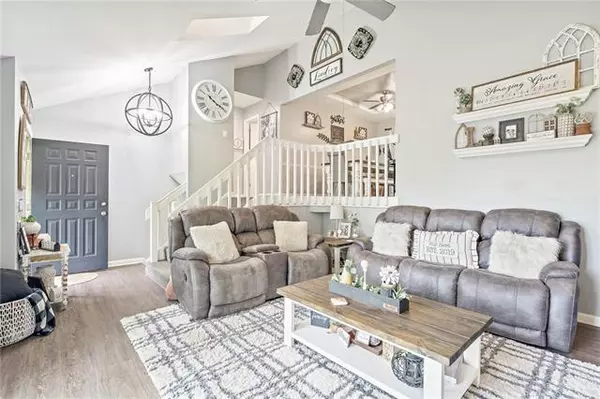$325,000
$325,000
For more information regarding the value of a property, please contact us for a free consultation.
4 Beds
3 Baths
1,781 SqFt
SOLD DATE : 07/15/2022
Key Details
Sold Price $325,000
Property Type Single Family Home
Sub Type Single Family Residence
Listing Status Sold
Purchase Type For Sale
Square Footage 1,781 sqft
Price per Sqft $182
Subdivision Brentwood East
MLS Listing ID 2383309
Sold Date 07/15/22
Style Traditional
Bedrooms 4
Full Baths 2
Half Baths 1
HOA Fees $5/ann
Year Built 1986
Annual Tax Amount $3,745
Lot Size 8,712 Sqft
Acres 0.2
Property Description
***Sellers have Accepted an Offer -- Waiting on Docs to Come Back from Relo***WOW! Updates Galore Throughout this Lenexa Showstopper! Stylish Kitchen Colors with Stainless Steel Appliances & Breakfast Bar. Bright & Open Living Room with High Vaulted Ceilings, Skylight, Cozy Fireplace. Gorgeous Master Suite with Beautifully Remodeled Bathroom, Barn Door & Walk In Closet. Nice Size Guest Rooms. Newer Wood Flooring Throughout PLUS Durable Stair Carpeting. All Designer Fixtures, Fans & Recently Painted in Popular Colors. Fun Lower-Level Rec Room, Walks Out to Backyard Patio. Subbasement Perfect for Guests 4th Bedroom! You will Love the Entertaining Space of the Backyard. Covered Deck, Plus a Second Lower Deck, PLUS an Expanded Patio with Basketball Goal! Privacy Fenced Yard & Shade Trees. Extra Driveway Parking Space PLUS an Extended 2+ Car Garage & Workshop Space. Google Fiber Installed! This Popular Brentwood East Neighborhood is Nearby Walking Paths, Multiple Parks, & Shawnee Mission West Schools! Super Conveniently Located in The Heart of Lenexa, Minutes to Amazing Lenexa City Center - Shopping, Dining, Entertainment & Festivities All Around! PLUS City Pool, Tennis Courts, Skate Park & More! This is THE ONE!
Location
State KS
County Johnson
Rooms
Other Rooms Subbasement, Workshop
Basement true
Interior
Interior Features Ceiling Fan(s), Painted Cabinets, Pantry, Skylight(s), Smart Thermostat
Heating Forced Air
Cooling Electric
Fireplaces Number 1
Fireplaces Type Living Room
Fireplace Y
Laundry Lower Level
Exterior
Garage true
Garage Spaces 2.0
Fence Wood
Roof Type Composition
Building
Lot Description Treed
Entry Level Front/Back Split
Sewer City/Public
Water Public
Structure Type Board/Batten, Stone Trim
Schools
Elementary Schools Sunflower
Middle Schools Westridge
High Schools Sm West
School District Shawnee Mission
Others
HOA Fee Include Trash
Ownership Private
Acceptable Financing Cash, Conventional, FHA, VA Loan
Listing Terms Cash, Conventional, FHA, VA Loan
Special Listing Condition Third Party Approval
Read Less Info
Want to know what your home might be worth? Contact us for a FREE valuation!

Our team is ready to help you sell your home for the highest possible price ASAP


"My job is to find and attract mastery-based agents to the office, protect the culture, and make sure everyone is happy! "







