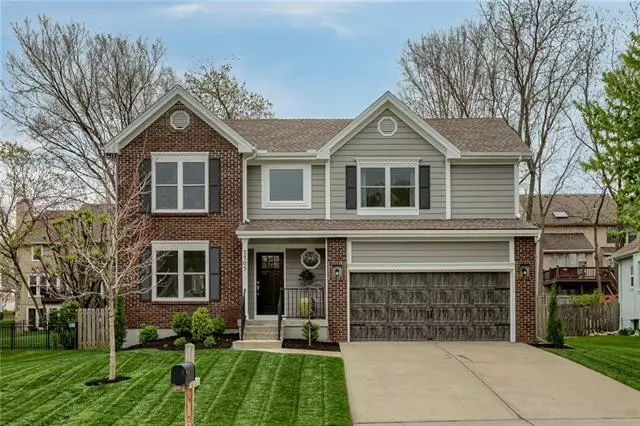$350,000
$350,000
For more information regarding the value of a property, please contact us for a free consultation.
3 Beds
3 Baths
1,700 SqFt
SOLD DATE : 06/23/2022
Key Details
Sold Price $350,000
Property Type Single Family Home
Sub Type Single Family Residence
Listing Status Sold
Purchase Type For Sale
Square Footage 1,700 sqft
Price per Sqft $205
Subdivision Park View Manor
MLS Listing ID 2369894
Sold Date 06/23/22
Style Traditional
Bedrooms 3
Full Baths 2
Half Baths 1
HOA Fees $12/ann
Year Built 1995
Annual Tax Amount $3,864
Lot Size 8400.000 Acres
Acres 8400.0
Lot Dimensions 70x120
Property Description
STUNNING UPDATED 2 story in sought after Park View Manor! BRAND NEW EXTERIOR PAINT! Newer hardwood floors throughout main floor! Gorgeous, UPDATED LIGHTING throughout! Eye-catching floor-to-ceiling STONE FIREPLACE and wall of windows make this living room a focal point of the home! Kitchen features quartz countertops, stainless steel appliances, updated backsplash and updated sink! All appliances stay! COMPLETELY RENOVATED master bath with huge walk in tile shower with dual shower heads! HEATED FLOORS AND HEATED SHOWER FLOOR! COMPLETELY RENOVATED hall bath with trendy tile floor, tile surround shower and new vanity! Carpet throughout only 1 year old! New banister and spindles! NEW garage door replaced in 2021! Front door and back door only 3 years old! If finished, the basement has the ability to add approximately 650 SF of finished floor area, a full bath, and potentially a 4th bedroom if desired curb appeal! Don't miss out! You will want to call this home!
Location
State MO
County Platte
Rooms
Other Rooms Breakfast Room
Basement true
Interior
Interior Features Ceiling Fan(s), Painted Cabinets, Pantry, Prt Window Cover, Vaulted Ceiling, Walk-In Closet(s)
Heating Natural Gas
Cooling Electric
Flooring Carpet, Ceramic Floor, Wood
Fireplaces Number 1
Fireplaces Type Gas Starter, Living Room, Wood Burning
Fireplace Y
Appliance Dishwasher, Disposal, Microwave, Refrigerator, Gas Range
Laundry Main Level
Exterior
Exterior Feature Firepit
Garage true
Garage Spaces 2.0
Fence Metal, Wood
Roof Type Composition
Building
Entry Level 2 Stories
Sewer City/Public
Water Public
Structure Type Brick Trim, Wood Siding
Schools
Elementary Schools Prairie Point
Middle Schools Congress
High Schools Park Hill
School District Park Hill
Others
Ownership Private
Acceptable Financing Cash, Conventional, FHA, VA Loan
Listing Terms Cash, Conventional, FHA, VA Loan
Read Less Info
Want to know what your home might be worth? Contact us for a FREE valuation!

Our team is ready to help you sell your home for the highest possible price ASAP


"My job is to find and attract mastery-based agents to the office, protect the culture, and make sure everyone is happy! "







