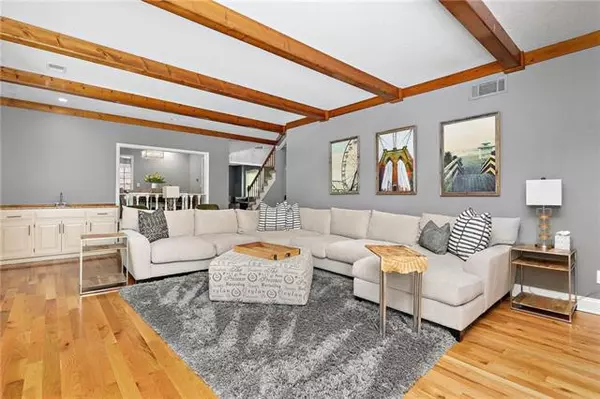$419,900
$419,900
For more information regarding the value of a property, please contact us for a free consultation.
4 Beds
3 Baths
3,328 SqFt
SOLD DATE : 06/15/2022
Key Details
Sold Price $419,900
Property Type Single Family Home
Sub Type Single Family Residence
Listing Status Sold
Purchase Type For Sale
Square Footage 3,328 sqft
Price per Sqft $126
Subdivision Briarwood
MLS Listing ID 2378382
Sold Date 06/15/22
Bedrooms 4
Full Baths 2
Half Baths 1
Year Built 1984
Annual Tax Amount $4,211
Lot Size 12398.000 Acres
Acres 12398.0
Property Description
THIS ONE HAS IT ALL!! STUNNING 2 Story meticulously maintained with eye-catching updates! Recently renovated designer style bathrooms feature gorgeous tilework highlighted by the natural light of NEW skylights. Spacious, coveted master bath has a 72 inch free standing tub, separate BEAUTIFULLY tiled shower, and sprawling double vanity with granite and modern cabinets. New gray paint tones throughout are set off by the modern updated electrical switches. Kitchen features plenty of cabinet space, beautiful granite counters and flows into both a formal dining space and family dining area. Great room showcases gorgeous fireplace and wood beams in the ceiling. Basement has been renovated to feature bar, island, and tile flooring: perfect for gatherings or family movie nights! EXPANSIVE backyard perfectly shaded by mature trees, oversized deck with built in seating. Built in garden space will be perfect for the spring planting. SO MUCH MORE! A MUST SEE!
Location
State KS
County Johnson
Rooms
Other Rooms Breakfast Room, Family Room, Formal Living Room, Great Room, Recreation Room
Basement true
Interior
Interior Features Ceiling Fan(s), Skylight(s), Stained Cabinets, Vaulted Ceiling, Wet Bar, Whirlpool Tub
Heating Forced Air
Cooling Electric
Flooring Carpet, Tile, Wood
Fireplaces Number 1
Fireplaces Type Family Room
Equipment Fireplace Screen
Fireplace Y
Appliance Dishwasher, Disposal, Microwave, Built-In Electric Oven, Stainless Steel Appliance(s)
Laundry Main Level
Exterior
Parking Features true
Garage Spaces 2.0
Fence Wood
Amenities Available Pool
Roof Type Composition
Building
Lot Description City Lot, Level, Treed
Entry Level 2 Stories
Sewer City/Public
Water Public
Structure Type Wood Siding
Schools
Elementary Schools Tomahawk
Middle Schools Frontier Trail
High Schools Olathe East
School District Olathe
Others
Ownership Private
Acceptable Financing Cash, Conventional, FHA, VA Loan
Listing Terms Cash, Conventional, FHA, VA Loan
Read Less Info
Want to know what your home might be worth? Contact us for a FREE valuation!

Our team is ready to help you sell your home for the highest possible price ASAP


"My job is to find and attract mastery-based agents to the office, protect the culture, and make sure everyone is happy! "







