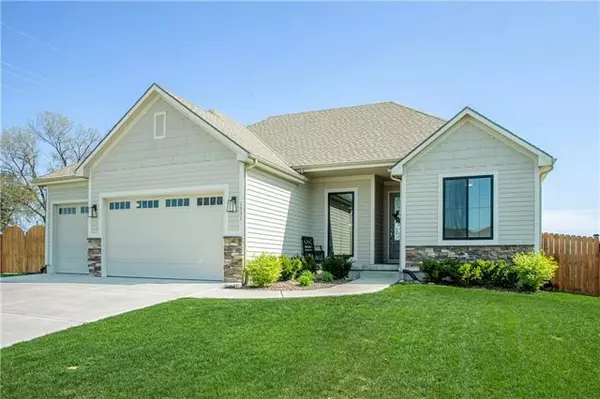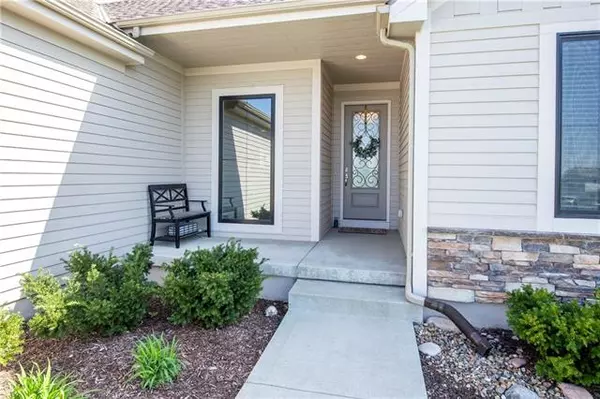$400,000
$400,000
For more information regarding the value of a property, please contact us for a free consultation.
4 Beds
3 Baths
2,550 SqFt
SOLD DATE : 06/07/2022
Key Details
Sold Price $400,000
Property Type Single Family Home
Sub Type Single Family Residence
Listing Status Sold
Purchase Type For Sale
Square Footage 2,550 sqft
Price per Sqft $156
Subdivision Summerfield Farm
MLS Listing ID 2377829
Sold Date 06/07/22
Style Traditional
Bedrooms 4
Full Baths 3
HOA Fees $31/ann
Year Built 2018
Annual Tax Amount $5,371
Lot Size 11507.000 Acres
Acres 11507.0
Lot Dimensions 108X104X180X105
Property Description
WELCOME HOME! Look no further. STUNNING REVERSE 1.5 STORY HOME! METICULOUSLY MAINTAINED AND ONLY 4 YRS OLD! Large opened concept with living room and kitchen opened! GLAMOROUS kitchen/ Stainless appliances, stainless hood, large pantry/ barn door, island with seating and granite counters. So many cabinets and storage! Living room has stacked stone fireplace with gas starter. LOTS OF WINDOWS SO LIGHT AND BRIGHT! MAIN LEVEL MASTER with HUGE master bathroom/ free-standing tub, chevron tiles, separate shower, double sinks and pretty lighting! Basement has 2 bedrooms, full bathroom, large family room, bar area and bonus unfinished storage area! Yard is 0.26 acre and fenced for kids and pets. Gate is 10 foot wide to access back yard. Yard backs to open greenspace. WONDERFUL PATIO space great for SUMMER BBQ's! Lots of great details on this home! Neighborhood has a play area, pond, swimming pool and trails. PERFECT location close to HWY access, shopping, restaurants and more! Come take a look and fall in love!
Location
State KS
County Miami
Rooms
Other Rooms Breakfast Room, Main Floor BR, Main Floor Master
Basement true
Interior
Interior Features Ceiling Fan(s), Kitchen Island, Pantry, Vaulted Ceiling, Walk-In Closet(s)
Heating Natural Gas
Cooling Electric
Flooring Carpet, Ceramic Floor, Wood
Fireplaces Number 1
Fireplaces Type Gas, Living Room
Fireplace Y
Appliance Dishwasher, Disposal, Microwave, Refrigerator, Built-In Electric Oven, Stainless Steel Appliance(s)
Laundry Bedroom Level, Main Level
Exterior
Garage true
Garage Spaces 3.0
Fence Wood
Amenities Available Clubhouse, Play Area, Pool, Trail(s)
Roof Type Composition
Building
Lot Description Corner Lot, Level
Entry Level Ranch,Reverse 1.5 Story
Sewer City/Public
Water Public
Structure Type Wood Siding
Schools
Elementary Schools Rockville Elementary
Middle Schools Louisburg
High Schools Louisburg
School District Louisburg
Others
Ownership Private
Acceptable Financing Cash, Conventional, FHA, VA Loan
Listing Terms Cash, Conventional, FHA, VA Loan
Read Less Info
Want to know what your home might be worth? Contact us for a FREE valuation!

Our team is ready to help you sell your home for the highest possible price ASAP


"My job is to find and attract mastery-based agents to the office, protect the culture, and make sure everyone is happy! "







