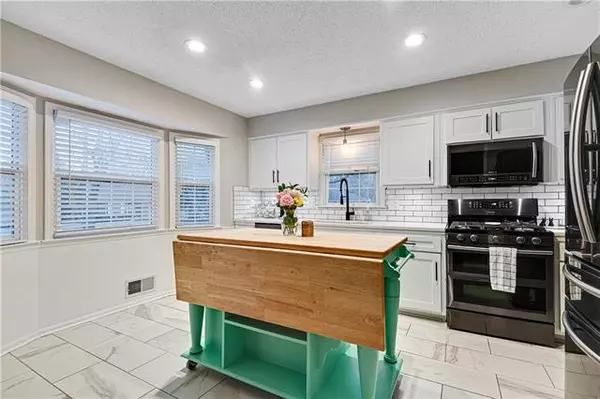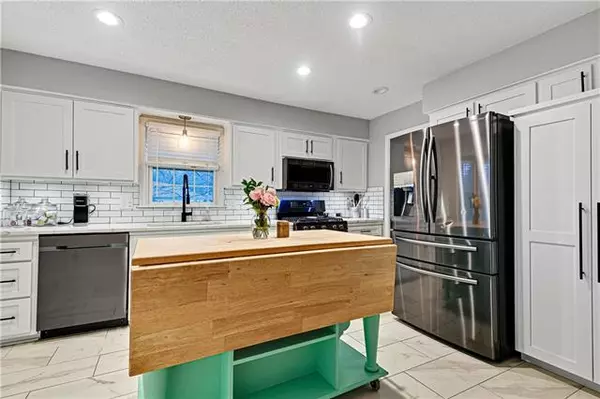$365,000
$365,000
For more information regarding the value of a property, please contact us for a free consultation.
4 Beds
3 Baths
2,430 SqFt
SOLD DATE : 04/28/2022
Key Details
Sold Price $365,000
Property Type Single Family Home
Sub Type Single Family Residence
Listing Status Sold
Purchase Type For Sale
Square Footage 2,430 sqft
Price per Sqft $150
Subdivision Hanover
MLS Listing ID 2371030
Sold Date 04/28/22
Style Traditional
Bedrooms 4
Full Baths 2
Half Baths 1
Year Built 1967
Annual Tax Amount $3,458
Acres 13443.0
Property Description
LOOK NO FURTHER!! Beautiful and updated 1.5 story in desired Hanover subdivision! THIS ONE IS LOADED: Fully renovated kitchen, primary bedroom flooring and bathroom remodeled, new carpet in hallway, stairway and front living room, new tile in entryway and many updated windows + 7 year roof just to name a few... Wonderful open floor plan creates a seamless living area great for entertaining or a large family. Floor to ceiling brick fireplace in the family room with large windows for natural light, exposed beam ceilings, hardwood floors and access to deck. The newly updated modern kitchen design features stainless appliances, granite countertops, farmers insert sink along with brand new tile flooring! Formal dining room off kitchen. Remodeled master suite features new flooring throughout + granite countertop, beautiful tile shower and walk in closet. Sizable secondary bedrooms on the second level with Hardwood floors, along with brand new carpet throughout hallway. Over 550+ of bonus living area in the basement with so much potential! Fenced in backyard with deck. Hurry in as this WILL NOT last long!
Location
State KS
County Johnson
Rooms
Other Rooms Recreation Room, Workshop
Basement true
Interior
Interior Features Pantry, Vaulted Ceiling, Walk-In Closet(s)
Heating Natural Gas
Cooling Electric
Flooring Carpet, Wood
Fireplaces Number 1
Fireplaces Type Family Room
Fireplace Y
Appliance Dishwasher, Disposal, Built-In Electric Oven
Laundry Main Level
Exterior
Exterior Feature Storm Doors
Garage true
Garage Spaces 2.0
Fence Wood
Roof Type Composition
Building
Lot Description City Limits, Corner Lot, Treed
Entry Level 1.5 Stories
Sewer City/Public
Water Public
Structure Type Brick Trim, Frame
Schools
Elementary Schools Dorothy Moody
Middle Schools Indian Woods
High Schools Sm South
School District Shawnee Mission
Others
Ownership Private
Acceptable Financing Cash, Conventional, FHA, VA Loan
Listing Terms Cash, Conventional, FHA, VA Loan
Read Less Info
Want to know what your home might be worth? Contact us for a FREE valuation!

Our team is ready to help you sell your home for the highest possible price ASAP


"My job is to find and attract mastery-based agents to the office, protect the culture, and make sure everyone is happy! "







