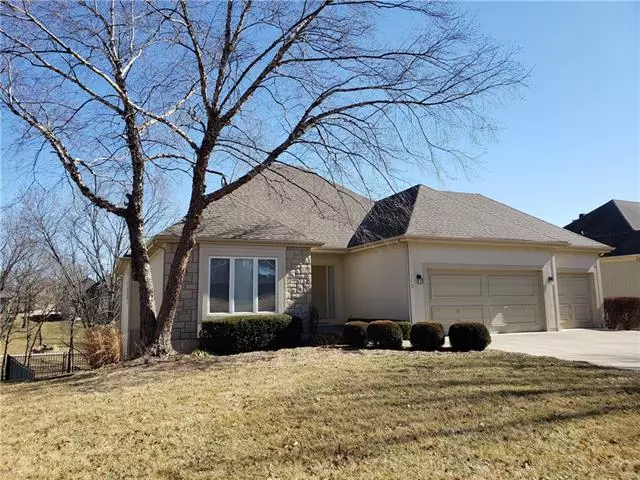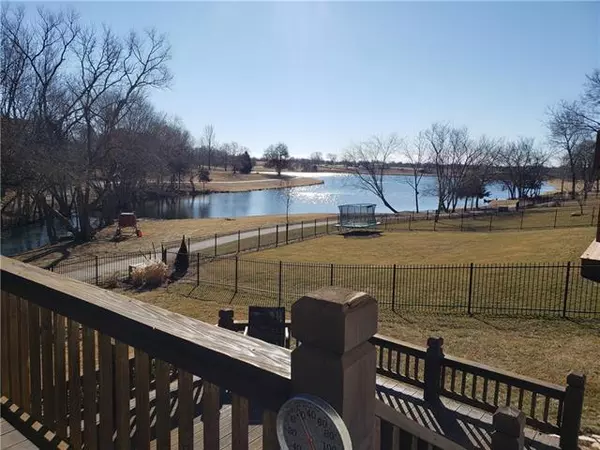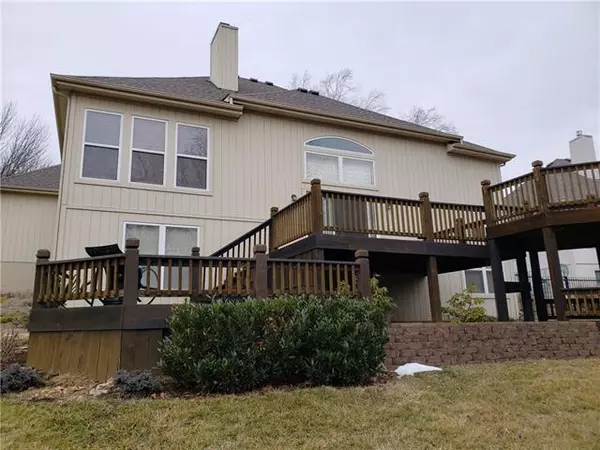$395,000
$395,000
For more information regarding the value of a property, please contact us for a free consultation.
3 Beds
3 Baths
2,856 SqFt
SOLD DATE : 03/28/2022
Key Details
Sold Price $395,000
Property Type Single Family Home
Sub Type Single Family Residence
Listing Status Sold
Purchase Type For Sale
Square Footage 2,856 sqft
Price per Sqft $138
Subdivision The Lake Of Louisburg
MLS Listing ID 2365015
Sold Date 03/28/22
Style Traditional
Bedrooms 3
Full Baths 2
Half Baths 1
HOA Fees $12/ann
Year Built 1999
Annual Tax Amount $5,720
Lot Size 12886.000 Acres
Acres 12886.0
Lot Dimensions 91 x 168 x 95 x 143
Property Description
The Lake of Louisburg! Excellent Location on the Lake! Gorgeous Views!! Beautiful Neighborhood! Well built Reverse Ranch with 3 Car Garage! 3 Bedroom ~ 2 1/2 Bath. Lots of Natural Light & Crown Moulding! Wide Open Living Room with Tall Ceilings, Ceiling Fan, See Thru Fireplace, Built ins, Crown Moulding & More. Large Master Suite with Tall ceilings and large, vaulted Master Bath! Bath features a double Vanity, separate Shower & Jacuzzi, linen storage and large Walk-in Closet. Kitchen has hardwood floors, Kitchen Island & See Thru Fireplace in the Hearth Area! 2 Additional Bedrooms in the Daylight Basement. Family Room with Built ins and Full Bathroom! Large Storage Room. Beautiful Back Yard with Iron Fence & Multi Level Deck & Patio! Backs to Walking Trail & the Lake! Enjoy the amenities of this lovely neighborhood! Along with the Walking Trail there is a Play Area and a Shelter house! Don't Miss this one!!
Location
State KS
County Miami
Rooms
Other Rooms Family Room, Main Floor Master
Basement true
Interior
Interior Features Ceiling Fan(s), Central Vacuum, Kitchen Island, Pantry, Stained Cabinets, Walk-In Closet(s), Whirlpool Tub
Heating Natural Gas
Cooling Electric
Flooring Carpet, Wood
Fireplaces Number 1
Fireplaces Type Gas Starter, Great Room, Hearth Room, Wood Burning
Equipment Fireplace Equip
Fireplace Y
Appliance Dishwasher, Disposal, Dryer, Exhaust Hood, Microwave, Refrigerator, Built-In Electric Oven, Washer
Laundry Laundry Room, Main Level
Exterior
Exterior Feature Sat Dish Allowed
Garage true
Garage Spaces 3.0
Fence Metal
Amenities Available Play Area, Trail(s)
Roof Type Composition
Building
Lot Description Adjoin Greenspace, City Limits, City Lot, Lake Front
Entry Level Ranch,Reverse 1.5 Story
Sewer City/Public
Water Public
Structure Type Stone Veneer, Stucco
Schools
Elementary Schools Rockville Elementary
Middle Schools Louisburg
High Schools Louisburg
School District Nan
Others
HOA Fee Include Management
Ownership Private
Acceptable Financing Cash, Conventional, FHA, VA Loan
Listing Terms Cash, Conventional, FHA, VA Loan
Special Listing Condition Standard, As Is
Read Less Info
Want to know what your home might be worth? Contact us for a FREE valuation!

Our team is ready to help you sell your home for the highest possible price ASAP


"My job is to find and attract mastery-based agents to the office, protect the culture, and make sure everyone is happy! "







