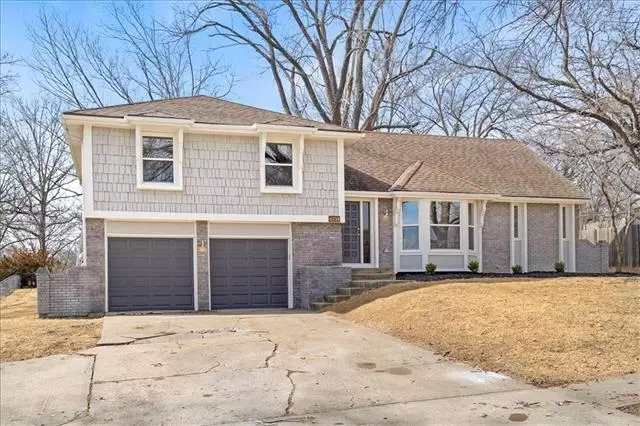$450,000
$450,000
For more information regarding the value of a property, please contact us for a free consultation.
4 Beds
3 Baths
2,445 SqFt
SOLD DATE : 03/11/2022
Key Details
Sold Price $450,000
Property Type Single Family Home
Sub Type Single Family Residence
Listing Status Sold
Purchase Type For Sale
Square Footage 2,445 sqft
Price per Sqft $184
Subdivision Round Hill
MLS Listing ID 2365076
Sold Date 03/11/22
Style Traditional
Bedrooms 4
Full Baths 3
Year Built 1968
Annual Tax Amount $2,687
Lot Size 12600.000 Acres
Acres 12600.0
Property Description
Stunning total remodel in highly coveted SME school district! This very spacious 4 bed, 3 bath boasts a complete facelift from the ground up including new kitchen, 3 new bathrooms, all new interior and exterior paint, new HVAC and more upgrades to come such as a new roof prior to closing (buyer can chose shingle color from color options provided!) and a partial driveway replacement! Walkin and see open concept formal living looking into formal dining or keep going and walk into your second living room looking over your gorgeous new kitchen OR walk downstairs to your THIRD living space with tons of room to entertain or give the kids their own space! All 4 bedrooms have beautiful refinished hardwoods. Garage has 2 spaces and is oversized with extra small bay for storage and lawn equipment. Kitchen has all new custom maple cabinets, regal quartz countertops, modern tile backspash, stainless steel appliancs that all stay and pantry for extra storage! Run, don't walk because this beauty won't last in this market!
**PRICE INPUT INCORRECTLY FIRST - LIST PRICE IS $450,000**
Location
State KS
County Johnson
Rooms
Other Rooms Entry, Formal Living Room, Recreation Room
Basement true
Interior
Interior Features All Window Cover, Ceiling Fan(s), Painted Cabinets, Pantry, Vaulted Ceiling, Walk-In Closet(s)
Heating Forced Air
Cooling Electric
Flooring Carpet, Ceramic Floor, Vinyl
Fireplaces Number 1
Fireplaces Type Hearth Room
Fireplace Y
Appliance Dishwasher, Disposal, Microwave, Built-In Electric Oven, Stainless Steel Appliance(s)
Laundry In Basement
Exterior
Garage true
Garage Spaces 2.0
Fence Metal, Other
Amenities Available Pool, Tennis Court(s)
Roof Type Composition
Building
Lot Description City Limits, City Lot, Treed
Entry Level Side/Side Split
Sewer City/Public
Water Public
Structure Type Frame, Shingle/Shake
Schools
Elementary Schools Briarwood
Middle Schools Indian Hills
High Schools Sm East
School District Nan
Others
Ownership Private
Acceptable Financing Cash, Conventional, FHA, VA Loan
Listing Terms Cash, Conventional, FHA, VA Loan
Read Less Info
Want to know what your home might be worth? Contact us for a FREE valuation!

Our team is ready to help you sell your home for the highest possible price ASAP


"My job is to find and attract mastery-based agents to the office, protect the culture, and make sure everyone is happy! "







