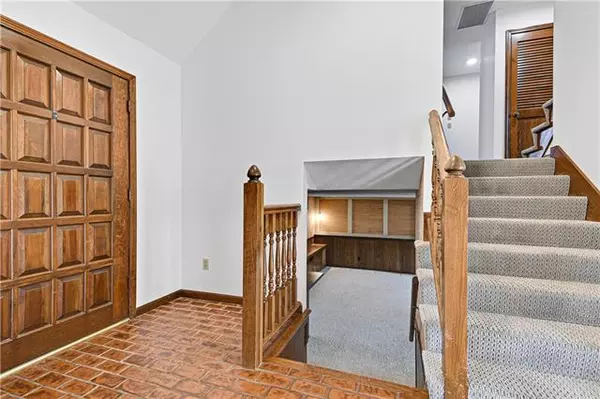$315,000
$315,000
For more information regarding the value of a property, please contact us for a free consultation.
4 Beds
4 Baths
2,754 SqFt
SOLD DATE : 03/14/2022
Key Details
Sold Price $315,000
Property Type Single Family Home
Sub Type Single Family Residence
Listing Status Sold
Purchase Type For Sale
Square Footage 2,754 sqft
Price per Sqft $114
Subdivision Hanover
MLS Listing ID 2364778
Sold Date 03/14/22
Style Traditional
Bedrooms 4
Full Baths 3
Half Baths 1
Year Built 1972
Annual Tax Amount $3,618
Lot Size 16001.000 Acres
Acres 16001.0
Lot Dimensions 124 X 120
Property Description
LOCATION, LOCATION, LOCATION!!! THIS ONE IS LOADED WITH CHARACTER AND TIGHTLY TUCKED IN THE HEART OF THE OVERLAND PARK!! A large living area with beautiful brick fireplace is the focal point of the large and open floorplan. Great kitchen space with stainless appliances and additional cabinet/countertop space. Formal dining area off kitchen. EXPANSIVE master suite. Lower level living area comes equipped with a wet bar and brick fireplace. The sellers intentionally made this house as energy-efficient as possible. Added insulation, double pane windows, geothermal, and electric car charging station (LOW UTILITY BILLS) - SEE DISCLOSURE. Great yard space at .25+/- acre and a private setting. Recent roof - 4 years of age. Close access to downtown Overland Park, shopping, restaurants, and highways. Make this home your dream home!!
Location
State KS
County Johnson
Rooms
Basement true
Interior
Interior Features Ceiling Fan(s), Walk-In Closet(s), Wet Bar
Heating Heat Pump
Cooling Heat Pump
Flooring Carpet, Tile, Wood
Fireplaces Number 2
Fireplaces Type Family Room, Gas Starter, Great Room, Wood Burning
Fireplace Y
Appliance Dishwasher, Disposal, Exhaust Hood, Humidifier
Laundry In Basement
Exterior
Exterior Feature Storm Doors
Garage true
Garage Spaces 2.0
Fence Privacy
Roof Type Composition
Building
Lot Description Corner Lot, Level
Entry Level Atrium Split,Side/Side Split
Sewer City/Public
Water Public
Structure Type Brick, Vinyl Siding
Schools
Elementary Schools Brookridge
Middle Schools Indian Woods
High Schools Sm South
School District Nan
Others
Ownership Private
Acceptable Financing Cash, Conventional, FHA, VA Loan
Listing Terms Cash, Conventional, FHA, VA Loan
Read Less Info
Want to know what your home might be worth? Contact us for a FREE valuation!

Our team is ready to help you sell your home for the highest possible price ASAP


"My job is to find and attract mastery-based agents to the office, protect the culture, and make sure everyone is happy! "







