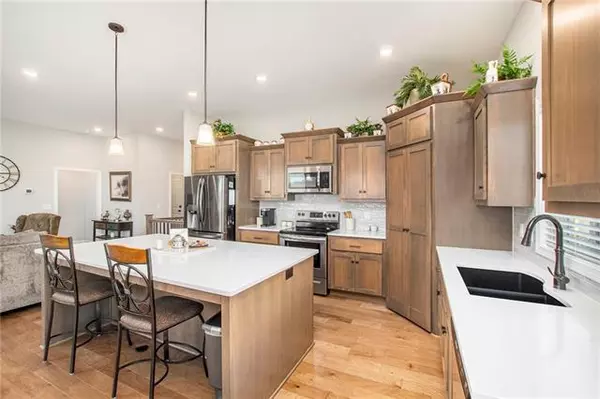$475,000
$475,000
For more information regarding the value of a property, please contact us for a free consultation.
4 Beds
3 Baths
2,484 SqFt
SOLD DATE : 03/10/2022
Key Details
Sold Price $475,000
Property Type Single Family Home
Sub Type Single Family Residence
Listing Status Sold
Purchase Type For Sale
Square Footage 2,484 sqft
Price per Sqft $191
Subdivision Ridgewood Place At Chapman Farms
MLS Listing ID 2360717
Sold Date 03/10/22
Style Traditional
Bedrooms 4
Full Baths 3
HOA Fees $59/ann
Year Built 2020
Annual Tax Amount $7,100
Lot Size 9,801 Sqft
Lot Dimensions 81x121
Property Description
Less than a year old and filled to the brim with quality finishes and a new wood fence! This recently built ranch can save you the stress and time of building or renovating. Put your bistro table and flower pots on the expanded front porch. Step inside to find recessed lighting overhead, blinds installed throughout, pristine hardwood flooring and a floor-to-ceiling stacked stone fireplace in the open concept great room. Walk-in corner pantry in kitchen centered around oversized island and granite countertops. A rarity for ranch floor plans today with 3 bedrooms on the main level. Dual vanity, primary bath spills over to enormous walk-in closet with access to Laundry room and then to mudroom right off of the 3-car garage. Walk-out basement provides a family/rec room, bedroom & full bath tucked away for privacy, as well as plenty of unfinished storage space. Enjoy time outdoors fishing/kayaking on the 30-acre lake, going for a swim at the pool, walking the fitness trail or opt for the comfort of your own covered deck and patio in the fenced yard! Ten Year Structural Limited Warranty from builder is transferable to new owners.
Location
State MO
County Jackson
Rooms
Other Rooms Main Floor BR, Main Floor Master, Mud Room
Basement true
Interior
Interior Features Ceiling Fan(s), Custom Cabinets, Kitchen Island, Pantry, Stained Cabinets, Vaulted Ceiling, Walk-In Closet(s)
Heating Natural Gas
Cooling Electric
Flooring Wood
Fireplaces Number 1
Fireplaces Type Family Room
Fireplace Y
Appliance Dishwasher, Disposal, Humidifier, Stainless Steel Appliance(s)
Laundry Laundry Room, Main Level
Exterior
Garage true
Garage Spaces 3.0
Fence Wood
Amenities Available Play Area, Pool, Trail(s)
Roof Type Composition
Building
Lot Description Sprinkler-In Ground
Entry Level Ranch
Sewer City/Public
Water Public
Structure Type Stone Veneer, Stucco
Schools
Elementary Schools Mason Lee'S Summit
Middle Schools Bernard Campbell
High Schools Lee'S Summit North
School District Nan
Others
HOA Fee Include Trash
Ownership Private
Acceptable Financing Cash, Conventional, FHA, VA Loan
Listing Terms Cash, Conventional, FHA, VA Loan
Read Less Info
Want to know what your home might be worth? Contact us for a FREE valuation!

Our team is ready to help you sell your home for the highest possible price ASAP


"My job is to find and attract mastery-based agents to the office, protect the culture, and make sure everyone is happy! "







