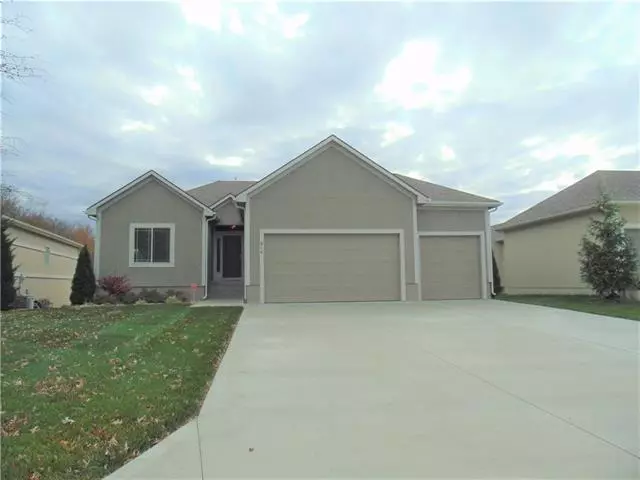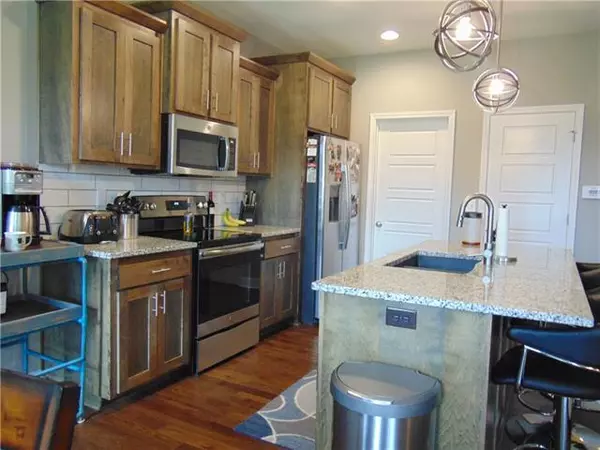$325,000
$325,000
For more information regarding the value of a property, please contact us for a free consultation.
2 Beds
2 Baths
1,430 SqFt
SOLD DATE : 02/10/2022
Key Details
Sold Price $325,000
Property Type Single Family Home
Sub Type Single Family Residence
Listing Status Sold
Purchase Type For Sale
Square Footage 1,430 sqft
Price per Sqft $227
Subdivision Villas Of Sonora Valley
MLS Listing ID 2356578
Sold Date 02/10/22
Style Contemporary
Bedrooms 2
Full Baths 2
HOA Fees $150/mo
Annual Tax Amount $5,104
Lot Size 2,314 Sqft
Property Description
Stunning "Stonehurst Reverse" plan ranch. Open & bright comb. Gr. room, dining room and kitchen. Gr. Rm. has lovely gas log FP, vaulted ceiling ,wood floor; dining room has large windows overlooking green space; Island kitchen is a dream - granite counter tops, custom cabinets, walk-in pantry, Master bath has double vanities & walk-in closet; guest BR has a bath and walk-in closet too. Sliders off DR lead to covered deck & overlooks green space. Two BRs in the basement have been totally studded for your quick finish - 3rd bath has been plumbed w/shower & toilet. Egress windows in LL. Rec room walks out to neat patio & a green space. Sprinkler system in the front & back.
Rare 3-car garage here. HOA amenities all lawn maintenance, snow removal, trash pickup, use of Clubhouse and POOL.
Sprinkler system also maintained & included in the HOA dues of $150.00 a month. Home is on a dead-end street with little traffic.
Location
State MO
County Jackson
Rooms
Other Rooms Main Floor BR, Main Floor Master
Basement true
Interior
Interior Features Ceiling Fan(s), Custom Cabinets, Kitchen Island, Pantry, Stained Cabinets, Vaulted Ceiling, Walk-In Closet(s)
Heating Forced Air, Natural Gas
Cooling Electric
Flooring Carpet, Wood
Fireplaces Number 1
Fireplaces Type Gas, Great Room
Equipment Fireplace Screen
Fireplace Y
Appliance Dishwasher, Disposal, Microwave, Built-In Electric Oven, Free-Standing Electric Oven, Stainless Steel Appliance(s)
Laundry Laundry Room, Main Level
Exterior
Garage true
Garage Spaces 3.0
Amenities Available Clubhouse, Party Room, Pool
Roof Type Composition
Building
Lot Description Zero Lot Line
Entry Level Ranch,Reverse 1.5 Story
Sewer City/Public
Water Public
Structure Type Stucco & Frame
Schools
Elementary Schools Lucy Franklin
Middle Schools Brittany Hill
High Schools Blue Springs
School District Nan
Others
HOA Fee Include Lawn Service,Snow Removal,Trash
Ownership Private
Acceptable Financing Cash, Conventional, FHA, VA Loan
Listing Terms Cash, Conventional, FHA, VA Loan
Read Less Info
Want to know what your home might be worth? Contact us for a FREE valuation!

Our team is ready to help you sell your home for the highest possible price ASAP


"My job is to find and attract mastery-based agents to the office, protect the culture, and make sure everyone is happy! "







