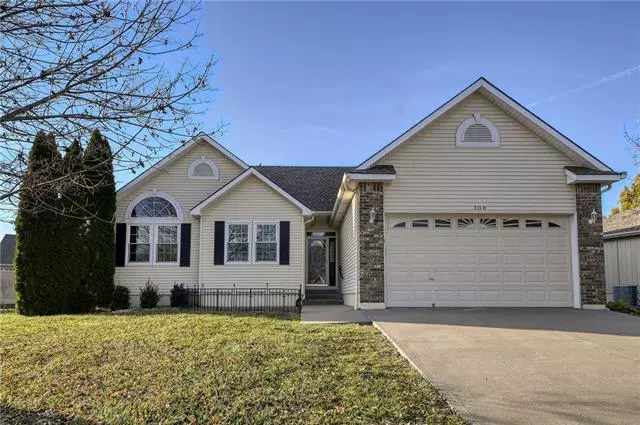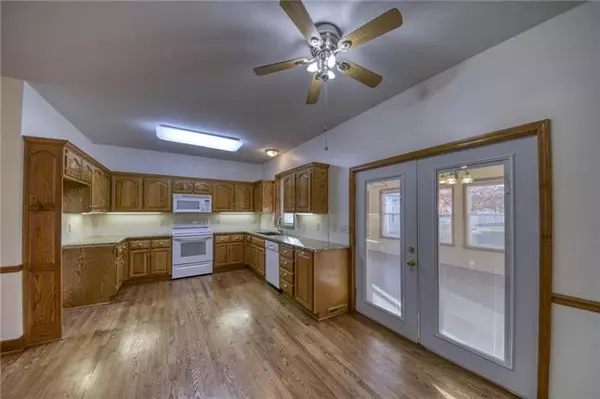$310,000
$310,000
For more information regarding the value of a property, please contact us for a free consultation.
3 Beds
3 Baths
1,836 SqFt
SOLD DATE : 01/20/2022
Key Details
Sold Price $310,000
Property Type Single Family Home
Sub Type Single Family Residence
Listing Status Sold
Purchase Type For Sale
Square Footage 1,836 sqft
Price per Sqft $168
Subdivision Meadows Of The Good Ranch
MLS Listing ID 2352163
Sold Date 01/20/22
Style Traditional
Bedrooms 3
Full Baths 2
Half Baths 1
Year Built 2002
Annual Tax Amount $2,781
Lot Size 8,236 Sqft
Property Description
HOME BACK ON MARKET BECAUSE BUYER'S CONTINGENT OFFER FELL THROUGH. THE INSPECTION REPORT IS IN SUPPLEMENTS. SEE NOTE IN AGENT REMARKS REGARDING APPRAISAL. Welcome Home! This spacious, MOVE-IN READY, fully accessible floor plan offers 36” doorways, beautiful upgrades, and easy main level living. The sizable primary suite (19x13) is designed to accommodate numerous living and sleeping possibilities, and the attached bathroom allows for complete relaxation. Entertaining is a breeze as guests can easily flow from the living room, through the kitchen, and into the sunroom or outside to the newly poured patio. The sunroom is INCREDIBLE and perfect for relaxing, reading, eating, and entertaining throughout the year! All ages will appreciate this beautifully maintained neighborhood with walking trails and a gazebo for social gatherings and summer concerts. There’s so much NEW to enjoy: HVAC, water heater, triple pane windows, refinished hardwood floors, carpet, flooring in the laundry room and bathrooms, and 2 patios! The finished and unfinished space allows room to spread out comfortably and/or office space to work from home. High speed internet and fiber available. Maintenance Free living with vinyl siding in a highly sought after neighborhood, ready for a quick close if the buyer desires!
Location
State MO
County Cass
Rooms
Other Rooms Main Floor BR, Main Floor Master, Sun Room
Basement true
Interior
Interior Features All Window Cover, Ceiling Fan(s), Pantry, Smart Thermostat, Walk-In Closet(s), Whirlpool Tub
Heating Forced Air
Cooling Electric
Flooring Carpet, Luxury Vinyl Tile, Wood
Fireplaces Number 1
Fireplaces Type Gas, Living Room
Fireplace Y
Appliance Dishwasher, Disposal, Microwave, Built-In Electric Oven
Laundry Laundry Room, Main Level
Exterior
Exterior Feature Storm Doors
Garage true
Garage Spaces 2.0
Fence Metal, Other
Roof Type Composition
Building
Lot Description Adjoin Greenspace, City Limits, Sprinkler-In Ground
Entry Level Ranch
Sewer City/Public
Water Public
Structure Type Vinyl Siding
Schools
Elementary Schools Stonegate
Middle Schools South Middle
High Schools Raymore-Peculiar
School District Nan
Others
HOA Fee Include Lawn Service,Snow Removal
Ownership Private
Acceptable Financing Cash, Conventional, FHA, VA Loan
Listing Terms Cash, Conventional, FHA, VA Loan
Read Less Info
Want to know what your home might be worth? Contact us for a FREE valuation!

Our team is ready to help you sell your home for the highest possible price ASAP


"My job is to find and attract mastery-based agents to the office, protect the culture, and make sure everyone is happy! "







