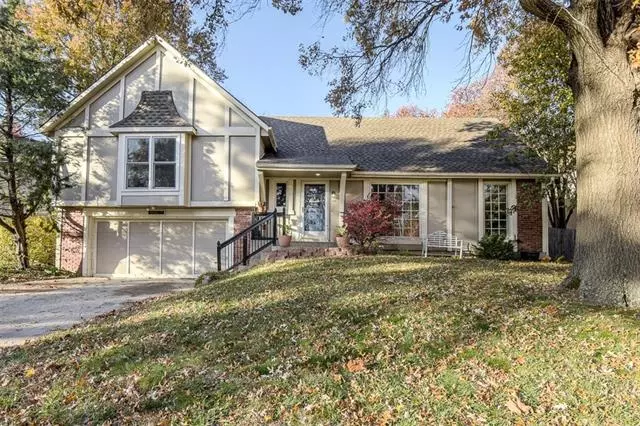$265,000
$265,000
For more information regarding the value of a property, please contact us for a free consultation.
4 Beds
3 Baths
2,316 SqFt
SOLD DATE : 12/29/2021
Key Details
Sold Price $265,000
Property Type Single Family Home
Sub Type Single Family Residence
Listing Status Sold
Purchase Type For Sale
Square Footage 2,316 sqft
Price per Sqft $114
Subdivision Greystone West
MLS Listing ID 2353144
Sold Date 12/29/21
Style Traditional
Bedrooms 4
Full Baths 2
Half Baths 1
HOA Fees $59/ann
Year Built 1975
Annual Tax Amount $3,443
Property Description
Enjoy living in Greystone Estates West- Lenexa! BRAND New HOA salt water pool and children's pool, basketball and tennis courts/pickle ball and multiple large green space areas to use at your leisure. LOW HOA for all of these amenities which includes trash removal. Quiet Tree lined streets lead up to this 4 Bedroom 2.5 Bath home, all appliances including washer and dryer are included. Newer vinyl planking throughout living room, Family room and Dining Area. Mezzanine area looking over your front room with a multi level bedroom layout each area with full baths. Lower Level has finished area along with storage area. Easy access to so much ....Great caring neighbors, Shawnee Mission School District, Highways, Airport, Shopping, Parks,Trails, Royals, Chiefs, you have it all! NOTE BONUS Sellers per inspection have contracted a construction company to replace all old (minimal) terminte damage in stoop area of home along with complete entire home dry rot replacement work starting December 2, 2021. In addtion Mokan foundation will be doing some minimal foundation repair by front stoop. See Supplements for Details.
Location
State KS
County Johnson
Rooms
Basement Concrete, Inside Entrance
Interior
Interior Features Kitchen Island
Heating Forced Air
Cooling Electric
Flooring Carpet, Ceramic Floor, Luxury Vinyl Plank
Fireplaces Number 1
Fireplaces Type Family Room, Wood Burn Stove
Fireplace Y
Appliance Dishwasher, Dryer, Microwave, Refrigerator, Gas Range, Stainless Steel Appliance(s), Washer
Laundry Main Level, Off The Kitchen
Exterior
Garage true
Garage Spaces 2.0
Fence Wood
Amenities Available Pickleball Court(s), Pool, Tennis Court(s)
Roof Type Composition
Building
Lot Description City Lot, Treed
Entry Level Other
Sewer City/Public
Water Public
Structure Type Brick Trim,Other
Schools
Elementary Schools Mill Creek
Middle Schools Trailridge
High Schools Sm Northwest
School District Nan
Others
HOA Fee Include Trash
Ownership Private
Acceptable Financing Cash, Conventional, FHA, VA Loan
Listing Terms Cash, Conventional, FHA, VA Loan
Read Less Info
Want to know what your home might be worth? Contact us for a FREE valuation!

Our team is ready to help you sell your home for the highest possible price ASAP


"My job is to find and attract mastery-based agents to the office, protect the culture, and make sure everyone is happy! "







