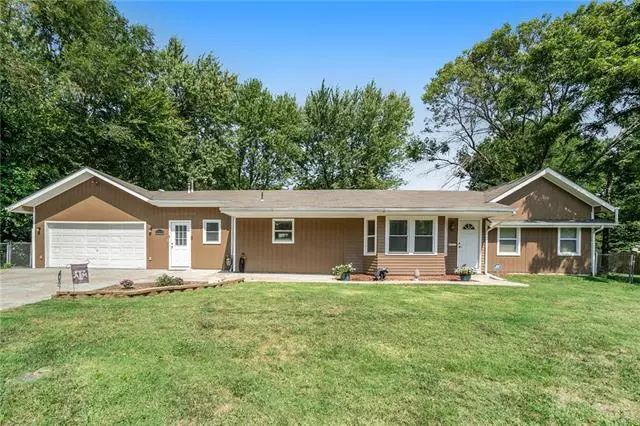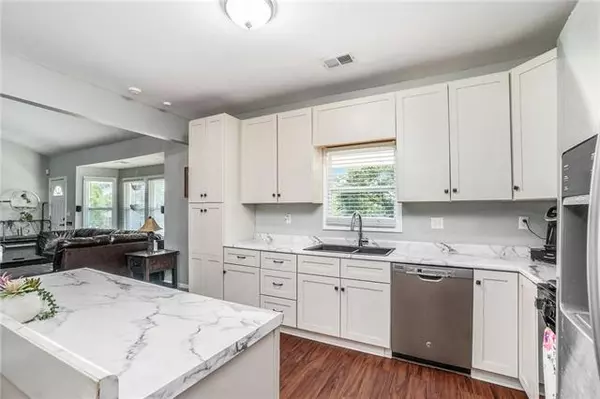$179,000
$179,000
For more information regarding the value of a property, please contact us for a free consultation.
3 Beds
2 Baths
1,586 SqFt
SOLD DATE : 12/17/2021
Key Details
Sold Price $179,000
Property Type Single Family Home
Sub Type Single Family Residence
Listing Status Sold
Purchase Type For Sale
Square Footage 1,586 sqft
Price per Sqft $112
Subdivision Wildwood Heights
MLS Listing ID 2354587
Sold Date 12/17/21
Style Traditional
Bedrooms 3
Full Baths 2
Year Built 1954
Annual Tax Amount $2,200
Lot Size 0.447 Acres
Property Description
CHARMING, updated, and light-filled 3 bedroom ranch on nearly half an acre in quiet established neighborhood. The spacious living room features a stunning built-in entertainment center, flanked on both sides with stacked stone. Skylights, coupled with large bay windows in the living room flood the home with natural light. The large kitchen opens to the living room, providing an ideal and welcoming entertaining space and flow. The kitchen boasts white soft-close cabinets, white granite countertops, stainless appliances, wood flooring, and a large island; as well as a very spacious dining space. Home features two full baths - one extra large double vanity bath (with wardrobe staying), as well as an en-suite bath. New'ish carpet in bedrooms and living room, as well as 3" white blinds throughout. Large laundry room/mud room, conveniently located off kitchen. Recent updates include new plumbing in baths and kitchen. EXTRA DEEP GARAGE (20' x 40') allows
ample space for vehicles; as well as extra storage or a workshop. The huge, fenced backyard features a full length of the home patio, large storage shed (with power), and mature trees. Touch screen latest-technology whole home security system, with every window/door monitors. The inspection report from July 2020 is available (supplements), noting very few items called out, and noting repairs made. Sewer line was inspected 10/21 (report in Supplements), and AC inspected (reports attached). Centrally located - minutes from I-435.
Location
State MO
County Jackson
Rooms
Basement false
Interior
Heating Natural Gas
Cooling Electric
Flooring Carpet, Tile, Wood
Fireplace N
Appliance Dishwasher, Disposal, Refrigerator, Built-In Electric Oven
Laundry Bedroom Level
Exterior
Garage true
Garage Spaces 2.0
Roof Type Composition
Building
Lot Description Level
Entry Level Ranch
Sewer City/Public
Water Public
Structure Type Wood Siding
Schools
Elementary Schools Norfleet
High Schools Raytown
School District Nan
Others
Ownership Private
Acceptable Financing Cash, Conventional, FHA
Listing Terms Cash, Conventional, FHA
Read Less Info
Want to know what your home might be worth? Contact us for a FREE valuation!

Our team is ready to help you sell your home for the highest possible price ASAP


"My job is to find and attract mastery-based agents to the office, protect the culture, and make sure everyone is happy! "







