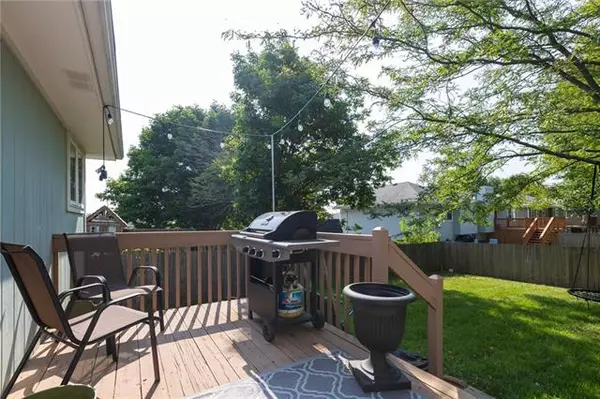$275,000
$275,000
For more information regarding the value of a property, please contact us for a free consultation.
3 Beds
3 Baths
2,055 SqFt
SOLD DATE : 09/28/2021
Key Details
Sold Price $275,000
Property Type Single Family Home
Sub Type Single Family Residence
Listing Status Sold
Purchase Type For Sale
Square Footage 2,055 sqft
Price per Sqft $133
Subdivision Brookwood Village Estates
MLS Listing ID 2340656
Sold Date 09/28/21
Style Traditional
Bedrooms 3
Full Baths 2
Half Baths 1
Year Built 1995
Annual Tax Amount $3,636
Lot Size 7,877 Sqft
Property Description
Have you been looking for just the right kitchen? This home features an enormous kitchen with granite countertops, large island, pantry and plenty of cabinets to store everything you need. Walking in you will be drawn to the beautiful stone stack above the fireplace and vaulted beamed ceiling in the great room. New paint throughout the interior gives and updated and fresh feel. Formal Dining room or great office space and two bedrooms upstairs. Master Suite with walk in closet, wood accent wall and bath with separate whirlpool tub and shower. And don't forget the beautiful covered front porch to have your morning coffee on or the large unfinished basement ready to be made into even more living space. This house is truly special so don't miss out on seeing this one.
Location
State MO
County Jackson
Rooms
Basement true
Interior
Interior Features All Window Cover, Ceiling Fan(s), Kitchen Island, Pantry, Skylight(s), Vaulted Ceiling, Whirlpool Tub
Heating Forced Air
Cooling Attic Fan, Electric
Flooring Carpet, Wood
Fireplaces Number 1
Fireplaces Type Gas, Great Room
Fireplace Y
Appliance Dishwasher, Disposal, Microwave, Refrigerator, Built-In Oven
Laundry Laundry Room, Off The Kitchen
Exterior
Garage true
Garage Spaces 2.0
Fence Partial, Wood
Roof Type Composition
Building
Lot Description Level
Entry Level 1.5 Stories
Sewer City/Public
Water Public
Structure Type Board/Batten
Schools
Elementary Schools James Walker
Middle Schools Brittany Hill
High Schools Blue Springs
School District Nan
Others
Ownership Private
Acceptable Financing Cash, Conventional, FHA, VA Loan
Listing Terms Cash, Conventional, FHA, VA Loan
Read Less Info
Want to know what your home might be worth? Contact us for a FREE valuation!

Our team is ready to help you sell your home for the highest possible price ASAP


"My job is to find and attract mastery-based agents to the office, protect the culture, and make sure everyone is happy! "







