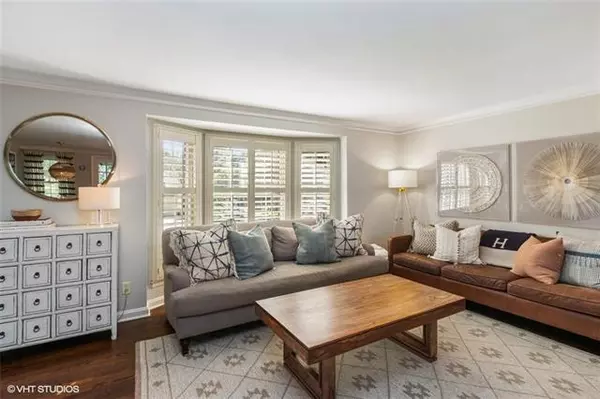$399,000
$399,000
For more information regarding the value of a property, please contact us for a free consultation.
3 Beds
2 Baths
1,241 SqFt
SOLD DATE : 11/17/2021
Key Details
Sold Price $399,000
Property Type Single Family Home
Sub Type Single Family Residence
Listing Status Sold
Purchase Type For Sale
Square Footage 1,241 sqft
Price per Sqft $321
Subdivision Country Side East
MLS Listing ID 2347952
Sold Date 11/17/21
Style Traditional
Bedrooms 3
Full Baths 2
HOA Fees $18/ann
Year Built 1953
Annual Tax Amount $4,555
Lot Size 10,800 Sqft
Lot Dimensions 135' x 80'
Property Description
Charming updated home in the heart of Prairie Village. Open floor plan w/great flow & lots of natural light. Great entertaining space w/an open living room that flows into a completely remodeled kitchen, dining area & bar w/open shelving. Kitchen has new appliances, countertops, backsplash, extended countertops & added peninsula w/open shelving below. 3 bedrooms including master suite w/2 closets, plantation shutters & a newly remodeled ensuite bath. 2 additional bedrooms look out to gorgeous backyard have custom shades, drapes & closet systems. They share a remodeled bath in hall w/tub. Double doors off dining area lead to wonderful covered deck & large brick patio w/ample outdoor living & dining space. Large backyard w/fence & beautiful landscaping. Flex space in unfinished basement utilized as an office and workout area...lots of potential for finishing & wonderful laundry area with lots of cabinets & counter space. Don't miss the door in garage that leads to stairs to unfinished attic space with dormer that could be finished to add significant more living space! Other updates include hardwoods, fixtures, fresh wall, ceiling & trim paint throughout & custom closets installed to maximize storage. This is a gem!!
Location
State KS
County Johnson
Rooms
Other Rooms Main Floor BR, Main Floor Master
Basement true
Interior
Interior Features All Window Cover, Ceiling Fan(s), Expandable Attic, Painted Cabinets, Smart Thermostat
Heating Natural Gas
Cooling Electric
Flooring Wood
Fireplaces Number 1
Fireplaces Type Living Room
Equipment Fireplace Screen
Fireplace Y
Appliance Dishwasher, Disposal, Microwave, Gas Range, Stainless Steel Appliance(s)
Laundry In Basement
Exterior
Garage true
Garage Spaces 1.0
Fence Metal
Roof Type Composition
Building
Lot Description City Lot, Level
Entry Level Ranch
Sewer City/Public
Water Public
Structure Type Wood Siding
Schools
Elementary Schools Highlands
Middle Schools Indian Hills
High Schools Sm East
School District Nan
Others
HOA Fee Include Curbside Recycle,Trash
Ownership Private
Acceptable Financing Cash, Conventional
Listing Terms Cash, Conventional
Read Less Info
Want to know what your home might be worth? Contact us for a FREE valuation!

Our team is ready to help you sell your home for the highest possible price ASAP


"My job is to find and attract mastery-based agents to the office, protect the culture, and make sure everyone is happy! "







