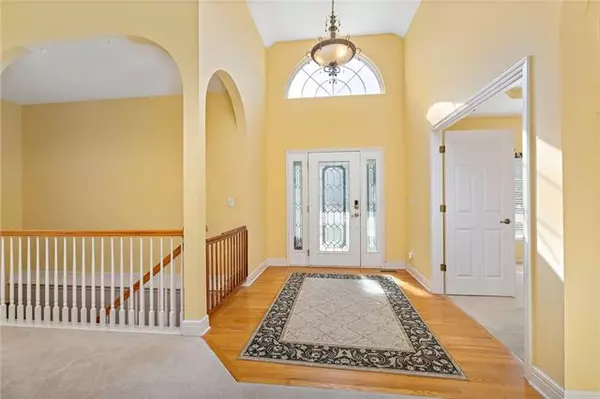$325,000
$325,000
For more information regarding the value of a property, please contact us for a free consultation.
4 Beds
3 Baths
3,312 SqFt
SOLD DATE : 10/28/2021
Key Details
Sold Price $325,000
Property Type Single Family Home
Sub Type Single Family Residence
Listing Status Sold
Purchase Type For Sale
Square Footage 3,312 sqft
Price per Sqft $98
Subdivision Briarwood Oak Estates
MLS Listing ID 2345014
Sold Date 10/28/21
Style Traditional
Bedrooms 4
Full Baths 3
HOA Fees $20/ann
Year Built 2004
Annual Tax Amount $4,412
Lot Size 9,729 Sqft
Property Description
Beautiful ranch style home with two Master Bedrooms. This is a one owner home with many upgrades including marble vanities, crown molding, arched architectural accents, skylights and more. The location is amazing 7 minutes to shopping, Costco, the highway! The entry way is large and gives views to the basement, and a large living room lined with tall windows that face the treed backyard. There are three bedrooms on the main level and a huge second master bedroom in the basement. The 1st bedroom has double doors & a built in murphy bed that stays! The main hall bath has a marble vanity, vaulted ceilings, with sky light. The 2nd bedroom is very large, has a moon window, and chandelier. The master bedroom on the main level has a martini deck and crown molding. The master bathroom on the main level has a skylight, large walk-in closet, a jetted tub, stand alone shower, and marble vanity. The kitchen is complete with a breakfast bar, dark wood cabinets and stainless steel appliances that stay! The laundry room is where you enter or exit into the garage, and is just off the kitchen. The basement has a beautiful bar/kitchenette with a built-in dishwasher, refrigerator, and bar. The rec room is huge with a fireplace, tons of natural light and is a walk out. The basement master bedroom has a large walk-in closet and crown molding. The basement master bathroom has a marble vanity, a separate sitting area, a jetted tub & a stand alone shower. Blue Springs Schools! So much room and so many upgrades!
Location
State MO
County Jackson
Rooms
Other Rooms Entry, Fam Rm Main Level, Main Floor BR, Main Floor Master, Recreation Room
Basement true
Interior
Interior Features All Window Cover, Ceiling Fan(s), Separate Quarters, Vaulted Ceiling, Walk-In Closet(s), Wet Bar, Whirlpool Tub
Heating Natural Gas
Cooling Electric, Window Unit(s)
Flooring Carpet, Ceramic Floor, Wood
Fireplaces Number 1
Fireplaces Type Basement
Equipment Fireplace Screen
Fireplace Y
Appliance Dishwasher, Disposal, Dryer, Freezer, Exhaust Hood, Microwave, Refrigerator, Built-In Electric Oven, Stainless Steel Appliance(s), Washer
Laundry Bedroom Level, Multiple Locations
Exterior
Exterior Feature Sat Dish Allowed
Garage true
Garage Spaces 2.0
Amenities Available Pool
Roof Type Composition
Building
Lot Description Adjoin Greenspace, City Limits, City Lot, Treed
Entry Level Ranch
Sewer City/Public
Water Public
Structure Type Board/Batten
Schools
Elementary Schools Franklin Smith
Middle Schools Paul Kinder
High Schools Blue Springs
School District Nan
Others
Ownership Private
Acceptable Financing Cash, Conventional, FHA, VA Loan
Listing Terms Cash, Conventional, FHA, VA Loan
Read Less Info
Want to know what your home might be worth? Contact us for a FREE valuation!

Our team is ready to help you sell your home for the highest possible price ASAP


"My job is to find and attract mastery-based agents to the office, protect the culture, and make sure everyone is happy! "







