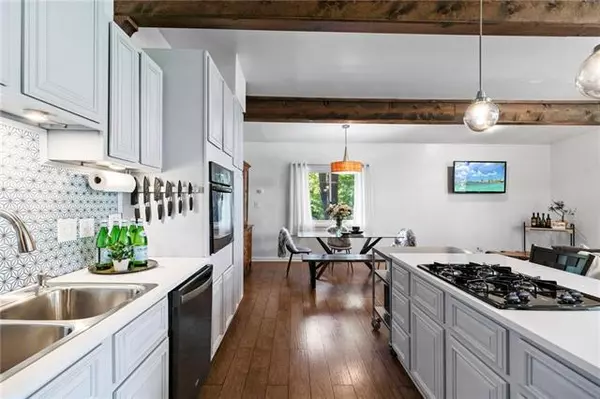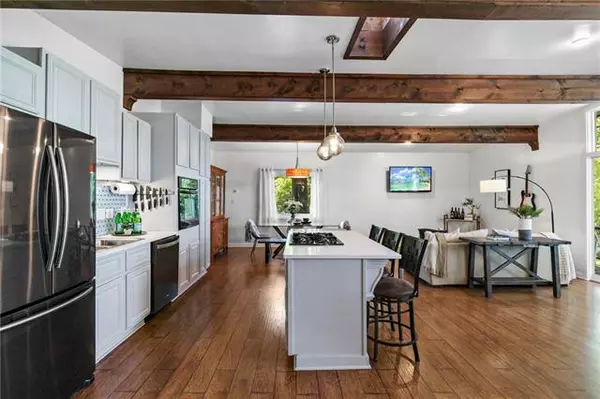$369,000
$369,000
For more information regarding the value of a property, please contact us for a free consultation.
3 Beds
2 Baths
2,168 SqFt
SOLD DATE : 10/29/2021
Key Details
Sold Price $369,000
Property Type Single Family Home
Sub Type Single Family Residence
Listing Status Sold
Purchase Type For Sale
Square Footage 2,168 sqft
Price per Sqft $170
Subdivision Other
MLS Listing ID 2347996
Sold Date 10/29/21
Style Contemporary
Bedrooms 3
Full Baths 2
Year Built 1959
Annual Tax Amount $3,074
Lot Size 0.261 Acres
Property Description
Immerse yourself in true modern Drummond character with this 3 Bed, 2 Bath showstopper located just minutes from the shops of Prairie Village. The completely open concept living space is light and bright, graced with panoramic window views to the backyard both upstairs and downstairs. A floating stairway, custom light fixtures, skylights and alluring tile dramatize the one-of-a-kind elements of this property. The primary suite offers king-sized sleeping quarters along with a walk-in shower, dual vanities, and 10' long span of closet space. Guests enjoy a second full bath while there is also room for multiple versatile workspaces. Entertain from the open kitchen, martini deck, basement wet bar and media space, or huge patios! Need storage? Suspended driveway offers a huge storage room, which currently doubles as the owner's workout space. The home has received a full cosmetic overhaul inside and out. Lovingly maintained with newer furnace, new roof, front patio addition, resurfaced driveway and fully fenced yard. Don't let this breathtaking home pass you by!
Location
State KS
County Johnson
Rooms
Other Rooms Entry, Family Room, Great Room, Main Floor BR
Basement true
Interior
Interior Features Kitchen Island, Painted Cabinets, Skylight(s), Vaulted Ceiling, Wet Bar
Heating Forced Air
Cooling Electric
Equipment See Remarks
Fireplace N
Appliance Cooktop, Dishwasher, Disposal, Built-In Oven
Laundry In Basement
Exterior
Exterior Feature Firepit
Garage false
Fence Metal, Wood
Roof Type Composition
Building
Lot Description Treed
Entry Level 1.5 Stories,Reverse 1.5 Story
Sewer City/Public
Water Public
Structure Type Frame,Wood Siding
Schools
Elementary Schools Prairie
Middle Schools Indian Hills
High Schools Sm East
School District Nan
Others
Ownership Private
Acceptable Financing Cash, Conventional
Listing Terms Cash, Conventional
Special Listing Condition Standard
Read Less Info
Want to know what your home might be worth? Contact us for a FREE valuation!

Our team is ready to help you sell your home for the highest possible price ASAP


"My job is to find and attract mastery-based agents to the office, protect the culture, and make sure everyone is happy! "







