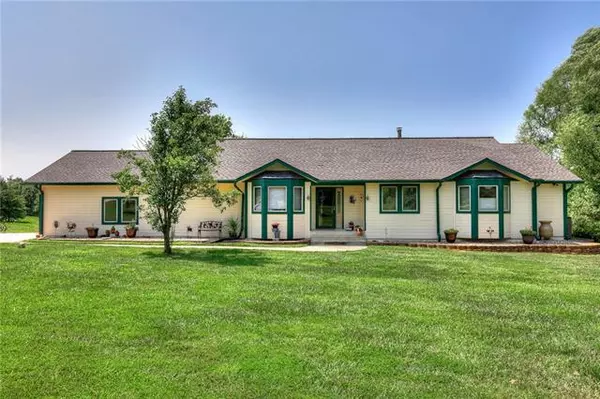$415,000
$415,000
For more information regarding the value of a property, please contact us for a free consultation.
3 Beds
4 Baths
3,205 SqFt
SOLD DATE : 09/28/2021
Key Details
Sold Price $415,000
Property Type Single Family Home
Sub Type Single Family Residence
Listing Status Sold
Purchase Type For Sale
Square Footage 3,205 sqft
Price per Sqft $129
Subdivision Lilly Store-Cook Farm Add
MLS Listing ID 2336489
Sold Date 09/28/21
Style Traditional
Bedrooms 3
Full Baths 3
Half Baths 1
Year Built 1996
Annual Tax Amount $1,972
Lot Size 9 Sqft
Property Description
SO MANY UPDATES in this gorgeous reverse 1.5 on 9.05 private, serene acres!! Enjoy the BEAUTIFUL SUNSETS on the huge deck! Main level kitchen has been completely remodeled with TONS OF CUSTOM CABINETRY, granite counter tops, BRAND NEW stainless appliances and so much more! Gleaming wood flooring throughout main level. 3 LARGE BEDROOMS and guest bath has been UPDATED with new cabinetry and CUSTOM TILED SHOWER! Finished walk out lower level offers SECOND KITCHEN and HUGE REC ROOM with wood stove perfect for entertaining friends and family. Plenty of storage and work bench in LL. 40x60 OUTBUILDING with concrete floor and car lift!! This LITTLE SLICE OF HEAVEN won't last long! HURRY!!
Location
State MO
County Clinton
Rooms
Other Rooms Entry, Great Room, Main Floor BR, Main Floor Master, Office, Recreation Room, Workshop
Basement true
Interior
Interior Features All Window Cover, Ceiling Fan(s), Custom Cabinets, Kitchen Island, Pantry, Stained Cabinets, Walk-In Closet(s)
Heating Propane, Wood Stove
Cooling Electric
Flooring Carpet, Tile, Wood
Fireplaces Type Wood Burn Stove
Fireplace N
Appliance Cooktop, Dishwasher, Disposal, Double Oven, Exhaust Hood, Microwave, Refrigerator, Built-In Oven, Stainless Steel Appliance(s), Under Cabinet Appliance(s)
Laundry Laundry Room, Main Level
Exterior
Exterior Feature Firepit
Garage true
Garage Spaces 2.0
Roof Type Composition
Building
Lot Description Acreage, Corner Lot, Cul-De-Sac, Treed
Entry Level Ranch,Reverse 1.5 Story
Sewer Septic Tank
Water Public
Structure Type Wood Siding
Others
Ownership Private
Acceptable Financing Cash, Conventional, FHA, VA Loan
Listing Terms Cash, Conventional, FHA, VA Loan
Read Less Info
Want to know what your home might be worth? Contact us for a FREE valuation!

Our team is ready to help you sell your home for the highest possible price ASAP


"My job is to find and attract mastery-based agents to the office, protect the culture, and make sure everyone is happy! "







