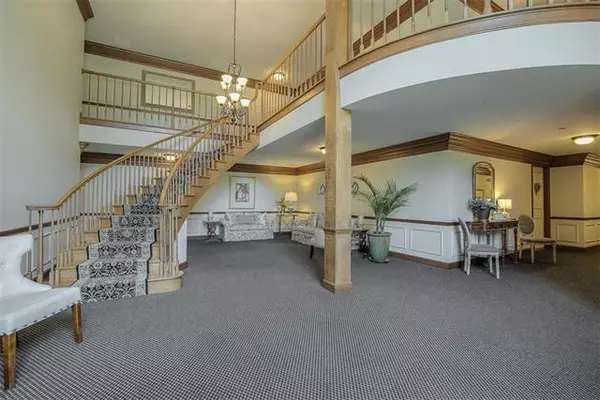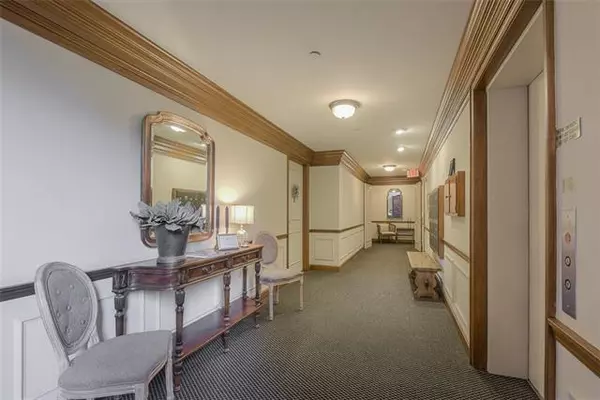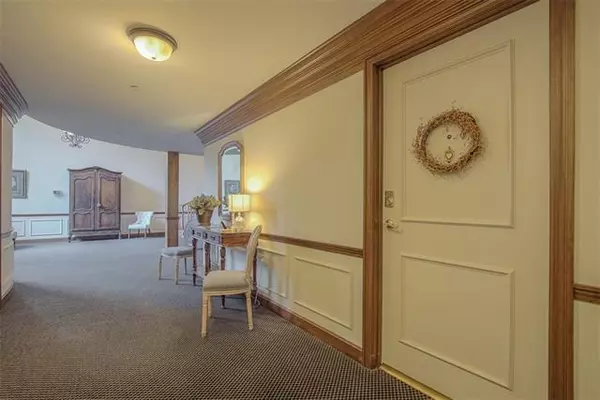$225,000
$225,000
For more information regarding the value of a property, please contact us for a free consultation.
1 Bed
1 Bath
861 SqFt
SOLD DATE : 09/24/2021
Key Details
Sold Price $225,000
Property Type Multi-Family
Sub Type Condominium
Listing Status Sold
Purchase Type For Sale
Square Footage 861 sqft
Price per Sqft $261
Subdivision Normandie Ct
MLS Listing ID 2344105
Sold Date 09/24/21
Style Traditional
Bedrooms 1
Full Baths 1
HOA Fees $232/mo
Year Built 1982
Annual Tax Amount $2,212
Property Description
just a short walk to the Prairie Village shops! Enjoy the oversized primary bedroom and large living room with a balcony. You can enjoy rainy days on the balcony over looking green space with the Dry Deck Ceiling that was installed January 2021. Kitchen boasts of all white including kitchen cabinets and brushed gold hardware and all newer GE appliances. All appliances stay including the washer/dryer. Updated kitchen flooring installed March 2019. Updated Electrical to 200 AMP in April 2019. Heated underground parking that is climate controlled and has additional storage. Normandie Court residents have their own private entrance to Windsor Park which is located just behind Normandie Court. There is nothing to do but move into this first floor condo and enjoy maintenance provided living with low HOA dues! Seller is a Licensed Real Estate Agent in the state of KS.
Location
State KS
County Johnson
Rooms
Other Rooms Balcony/Loft, Main Floor Master
Basement true
Interior
Interior Features All Window Cover, Painted Cabinets, Walk-In Closet(s)
Heating Heat Pump
Cooling Heat Pump
Flooring Carpet, Tile, Vinyl
Fireplaces Type Electric, Living Room
Fireplace Y
Appliance Dishwasher, Disposal, Dryer, Microwave, Refrigerator, Built-In Electric Oven, Washer
Laundry In Hall, Main Level
Exterior
Garage true
Garage Spaces 1.0
Amenities Available Storage
Roof Type Composition
Building
Lot Description Zero Lot Line
Entry Level Ranch
Sewer City/Public
Water Public
Structure Type Stucco & Frame
Schools
Elementary Schools Belinder
Middle Schools Indian Hills
High Schools Sm East
School District Nan
Others
HOA Fee Include Building Maint,Lawn Service,Management,Insurance,Roof Replace,Snow Removal,Trash,Water
Ownership Private
Acceptable Financing Cash, Conventional
Listing Terms Cash, Conventional
Read Less Info
Want to know what your home might be worth? Contact us for a FREE valuation!

Our team is ready to help you sell your home for the highest possible price ASAP


"My job is to find and attract mastery-based agents to the office, protect the culture, and make sure everyone is happy! "







