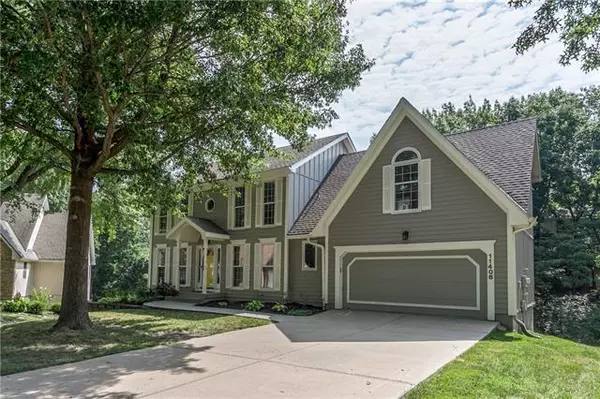$360,000
$360,000
For more information regarding the value of a property, please contact us for a free consultation.
4 Beds
3 Baths
2,508 SqFt
SOLD DATE : 08/27/2021
Key Details
Sold Price $360,000
Property Type Single Family Home
Sub Type Single Family Residence
Listing Status Sold
Purchase Type For Sale
Square Footage 2,508 sqft
Price per Sqft $143
Subdivision Forest Oaks
MLS Listing ID 2336217
Sold Date 08/27/21
Style Traditional
Bedrooms 4
Full Baths 2
Half Baths 1
HOA Fees $36/ann
Year Built 1988
Annual Tax Amount $4,381
Lot Size 0.289 Acres
Property Description
Updated 2 Story In Quiet Cul De Sac! Light And Bright! New Interior Paint And Carpet Thru Out Plus Amazing Lighting! Pretty White Kitchen With New Stainless Appliances, Quartz Counters, Subway Tile Backsplash! Large Great Room With Wall Of Floor Length Windows Overlooking Private Treed Backyard! The First Floor Office Separated By French Doors, Is The Perfect Place To Work From Home! Enormous Master Bedroom With Sitting Area, 2 Walk In Closets, Master Bath Features Double Vanities! Generous Sized Additonal Bedrooms! You Will Be Able To Expand Your Living Space By Finishing The Lower Walk Out Basement! Enjoy The Neighborhood Pool During These Hot Summer Days! The Location Is Ideal! Get Any Where In Town Quickly With This Great Highway Access! Close To JCCC, Corporate Woods And More! Don't Miss Out!
Location
State KS
County Johnson
Rooms
Other Rooms Office
Basement true
Interior
Interior Features Ceiling Fan(s), Painted Cabinets, Walk-In Closet
Heating Forced Air
Cooling Electric
Flooring Carpet, Ceramic Floor
Fireplaces Number 1
Fireplaces Type Gas Starter, Great Room
Fireplace Y
Appliance Dishwasher, Disposal, Microwave, Built-In Electric Oven, Stainless Steel Appliance(s)
Laundry Main Level
Exterior
Garage true
Garage Spaces 2.0
Amenities Available Pool
Roof Type Composition
Building
Lot Description Cul-De-Sac, Treed
Entry Level 2 Stories
Sewer Public/City
Water Public
Structure Type Board/Batten,Lap Siding
Schools
Elementary Schools Walnut Grove
Middle Schools Pioneer Trail
High Schools Olathe East
School District Nan
Others
HOA Fee Include All Amenities,Trash
Ownership Private
Acceptable Financing Cash, Conventional, FHA, VA Loan
Listing Terms Cash, Conventional, FHA, VA Loan
Read Less Info
Want to know what your home might be worth? Contact us for a FREE valuation!

Our team is ready to help you sell your home for the highest possible price ASAP


"My job is to find and attract mastery-based agents to the office, protect the culture, and make sure everyone is happy! "







