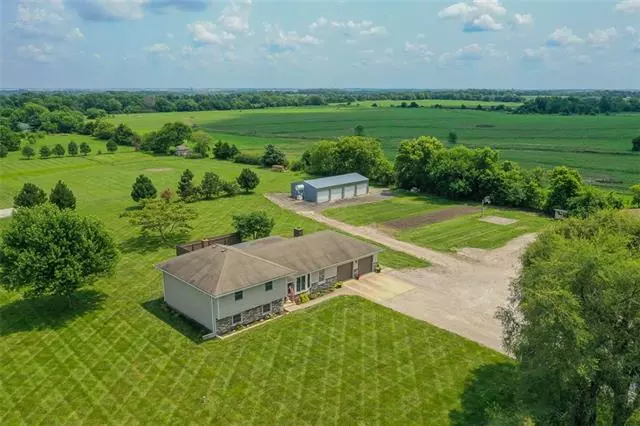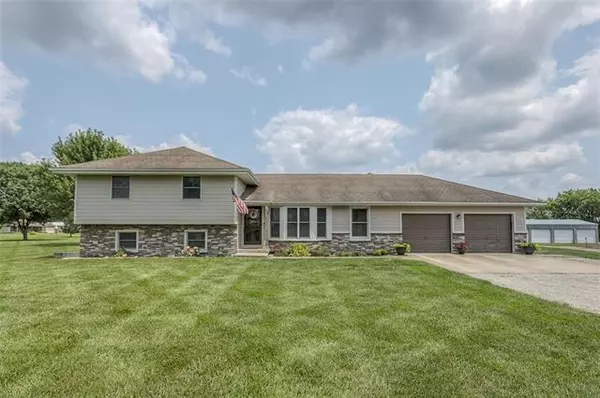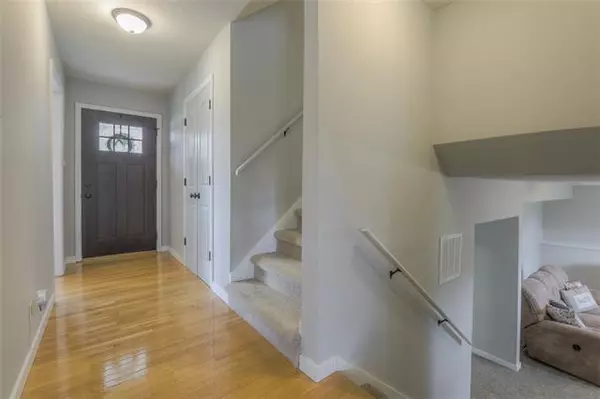$425,000
$425,000
For more information regarding the value of a property, please contact us for a free consultation.
4 Beds
2 Baths
2,127 SqFt
SOLD DATE : 08/25/2021
Key Details
Sold Price $425,000
Property Type Single Family Home
Sub Type Single Family Residence
Listing Status Sold
Purchase Type For Sale
Square Footage 2,127 sqft
Price per Sqft $199
Subdivision Other
MLS Listing ID 2335200
Sold Date 08/25/21
Style Traditional
Bedrooms 4
Full Baths 2
Year Built 1976
Annual Tax Amount $3,653
Lot Size 3.160 Acres
Property Description
As pretty as its picture, this completely updated home sits on just over 3 acres overlooking an old tree farm! The property is accessed by paved road and includes a 30x60 powered outbuilding on concrete with water, 11x11 and 9x7 garage doors, plus, a second outbuilding with four 11x11 garage doors - ready for all your outdoor toys! The home has significant (and expensive) updates including new cement fiber siding and exterior paint, newer windows, HVAC (2020), water heater (2018), plumbing (2020), interior doors (2020), 10 year whole house water filter installed (2018)...the list goes on and on. Owners suite includes private bath. Both bathrooms have been beautifully renovated (2020). Kitchen boasts on-trend newly painted cabinets, stainless steel appliances and hardwood floors that carry into the dining room. The wood burning fireplace is surrounded by built-ins in this oversized living room which views the backyard patio and pergola. Patio also includes a new 14x14 spa pad (with underground power) for your SPA! Daylight lower level family room for extra entertaining space plus bonus room for your office or crafts. This home has it all!
Location
State KS
County Johnson
Rooms
Other Rooms Den/Study, Family Room
Basement true
Interior
Interior Features All Window Cover, Ceiling Fan(s), Painted Cabinets
Heating Electric
Cooling Electric
Fireplaces Number 2
Fireplaces Type Living Room, Wood Burn Stove
Fireplace Y
Appliance Dishwasher, Microwave, Built-In Electric Oven, Stainless Steel Appliance(s)
Laundry Lower Level
Exterior
Exterior Feature Hot Tub
Garage true
Garage Spaces 2.0
Fence Partial, Privacy, Wood
Roof Type Composition
Building
Lot Description Acreage
Entry Level Side/Side Split
Sewer Septic Tank
Water Well
Structure Type Frame
Schools
Elementary Schools Edgerton
Middle Schools Pioneer Ridge
High Schools Gardner Edgerton
School District Nan
Others
Ownership Private
Acceptable Financing Cash, Conventional, FHA, USDA Loan, VA Loan
Listing Terms Cash, Conventional, FHA, USDA Loan, VA Loan
Read Less Info
Want to know what your home might be worth? Contact us for a FREE valuation!

Our team is ready to help you sell your home for the highest possible price ASAP


"My job is to find and attract mastery-based agents to the office, protect the culture, and make sure everyone is happy! "







