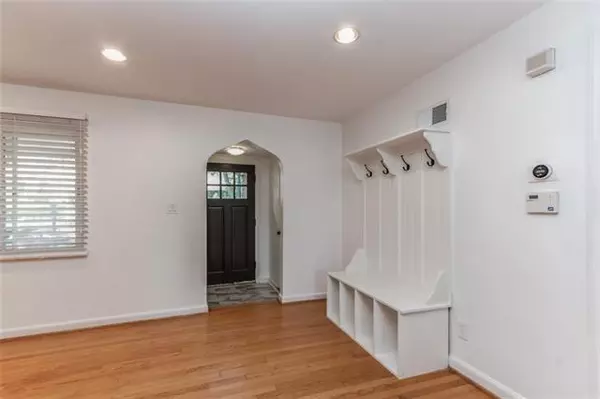$339,000
$339,000
For more information regarding the value of a property, please contact us for a free consultation.
3 Beds
3 Baths
2,050 SqFt
SOLD DATE : 07/01/2021
Key Details
Sold Price $339,000
Property Type Single Family Home
Sub Type Single Family Residence
Listing Status Sold
Purchase Type For Sale
Square Footage 2,050 sqft
Price per Sqft $165
Subdivision Meadow Lake
MLS Listing ID 2321293
Sold Date 07/01/21
Style Traditional
Bedrooms 3
Full Baths 3
Year Built 1952
Annual Tax Amount $4,597
Lot Size 9,210 Sqft
Property Description
This PV Cape Cod packs a big punch on charm, updates and space. Darling brick exterior with mature trees and fresh landscaping. Outdoor living options on both the front patio and back maintenance-free deck. Enter to a charming entryway, hardwoods and built-ins in the living room with fireplace. Large dining room and eat in kitchen. All appliances stay in the updated kitchen. You'll love the vaulted ceiling in the family room and wet bar - perfect to incorporate the deck and entertain all summer long. Fenced yard. Whole house is freshly painted for an airy feel. Master suite on the second story offers walk-in closets, bonus space for work, etc. and it's own private bathroom. Large main level bedrooms share a beautifully redone bathroom. 4th non conforming bedroom in the basement with newly remodeled bath. Washer and dryer stay. Wonderfully maintained home on a great street! Home IS NOT on 75th Steet - 75th Place is a more interior neighborhood street.
Location
State KS
County Johnson
Rooms
Other Rooms Breakfast Room, Entry, Fam Rm Gar Level, Fam Rm Main Level, Family Room, Main Floor BR
Basement true
Interior
Interior Features All Window Cover, Ceiling Fan(s), Painted Cabinets, Vaulted Ceiling, Walk-In Closet, Wet Bar
Heating Forced Air
Cooling Electric
Flooring Carpet, Wood
Fireplaces Number 1
Fireplaces Type Living Room
Fireplace Y
Appliance Dishwasher, Disposal, Dryer, Exhaust Hood, Microwave, Refrigerator, Built-In Electric Oven, Washer
Laundry In Basement
Exterior
Exterior Feature Storm Doors
Garage true
Garage Spaces 1.0
Fence Other
Roof Type Composition
Building
Lot Description City Lot, Level, Treed
Entry Level 1.5 Stories
Sewer City/Public
Water Public
Structure Type Brick Trim,Stucco
Schools
Elementary Schools Belinder
Middle Schools Indian Hills
High Schools Sm East
School District Nan
Others
Ownership Private
Acceptable Financing Cash, Conventional
Listing Terms Cash, Conventional
Read Less Info
Want to know what your home might be worth? Contact us for a FREE valuation!

Our team is ready to help you sell your home for the highest possible price ASAP


"My job is to find and attract mastery-based agents to the office, protect the culture, and make sure everyone is happy! "







