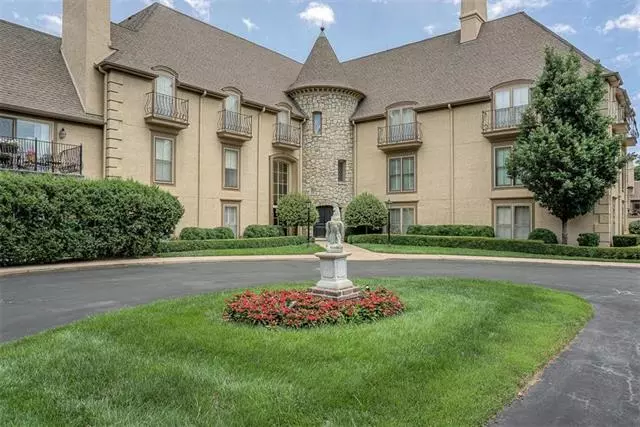$375,000
$375,000
For more information regarding the value of a property, please contact us for a free consultation.
2 Beds
2 Baths
1,247 SqFt
SOLD DATE : 08/06/2021
Key Details
Sold Price $375,000
Property Type Multi-Family
Sub Type Condominium
Listing Status Sold
Purchase Type For Sale
Square Footage 1,247 sqft
Price per Sqft $300
Subdivision Normandie Ct
MLS Listing ID 2327061
Sold Date 08/06/21
Style Traditional
Bedrooms 2
Full Baths 2
HOA Fees $414/mo
Year Built 1982
Annual Tax Amount $4,133
Property Description
Wonderful FIRST Floor Condo in Normandie Court! So much to love about this well maintained Condo, not to mention it's great location! Generously sized living room with fireplace and two patio doors overlooking a large private patio, exclusive to only a few condos in Normandie Court. Kitchen has granite and stainless steel appliances. Primary bedroom is large with a generously sized closet. All appliances stay with the unit including the refrigerator, washer and dryer. Newer windows too! Normandie Court residents have their own gated entrance to Windsor Park, great for morning walks or playing tennis! This unit has two parking spaces and a large storage space. Parking is in a climate controlled underground garage. Inspections are welcome, however, this Condo is being sold in AS IS condition. There is a $75 HOA transfer fee, $556 move-in fee & 2 months of HOA dues, due at closing. Come see for yourself how wonderful, maintenance provided living can be!
Location
State KS
County Johnson
Rooms
Basement false
Interior
Interior Features Ceiling Fan(s), Pantry, Walk-In Closet
Heating Heat Pump
Cooling Electric, Heat Pump
Flooring Carpet, Tile, Wood
Fireplaces Number 1
Fireplaces Type Gas, Gas Starter, Living Room
Fireplace Y
Appliance Dishwasher, Disposal, Dryer, Exhaust Hood, Refrigerator, Free-Standing Electric Oven, Washer
Laundry In Hall, Main Level
Exterior
Garage true
Garage Spaces 2.0
Roof Type Composition
Building
Lot Description Adjoin Greenspace, Level, Sprinkler-In Ground
Entry Level Ranch
Sewer City/Public
Water Public
Structure Type Stucco
Schools
Elementary Schools Belinder
Middle Schools Indian Hills
High Schools Sm East
School District Nan
Others
HOA Fee Include Building Maint,Lawn Service,Insurance,Roof Repair,Roof Replace,Snow Removal,Trash,Water
Ownership Private
Acceptable Financing Cash, Conventional
Listing Terms Cash, Conventional
Read Less Info
Want to know what your home might be worth? Contact us for a FREE valuation!

Our team is ready to help you sell your home for the highest possible price ASAP


"My job is to find and attract mastery-based agents to the office, protect the culture, and make sure everyone is happy! "







