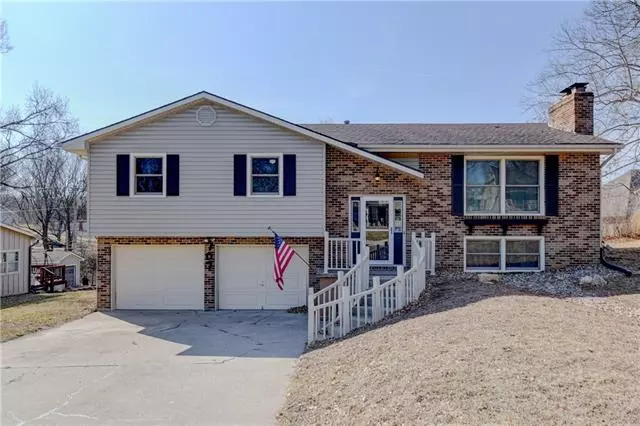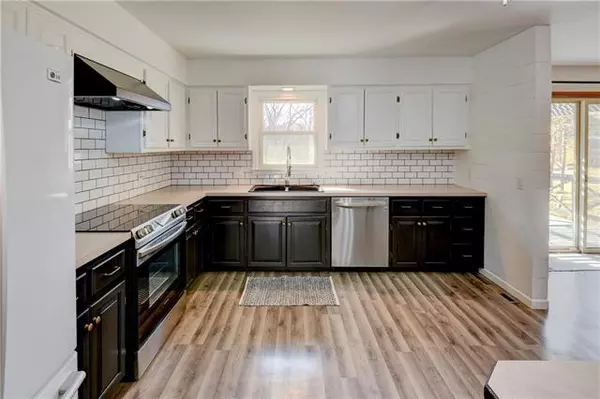$207,000
$207,000
For more information regarding the value of a property, please contact us for a free consultation.
3 Beds
3 Baths
1,718 SqFt
SOLD DATE : 06/18/2021
Key Details
Sold Price $207,000
Property Type Single Family Home
Sub Type Single Family Residence
Listing Status Sold
Purchase Type For Sale
Square Footage 1,718 sqft
Price per Sqft $120
Subdivision Oakdale Heights
MLS Listing ID 2308519
Sold Date 06/18/21
Style Traditional
Bedrooms 3
Full Baths 2
Half Baths 1
Year Built 1972
Annual Tax Amount $1,232
Lot Dimensions 93 X 168
Property Description
Back on the market. Buyer inspections and appraisal were completed and corrections/repairs necessary completed by seller. Quiet cul-de-sac that ends next to the golf course. Just south of the school and public swimming pool and Country Club golf and pool. Updated kitchen, dining room, and living room/hall and bathrooms. Covered deck off the dining room that looks over a large back yard with raised gardens and small storage shed. Large 2 car garage with walkout back door and workshop with benches area. Large downstairs family room with wood burning insert and shelf/storage area. New laminated floors in Kitchen, dining room, living roomand hall. Downstairs area has been installed with wood plank tile. Please note that the sunlight was bright enough when pictures were taken that the gray flooring appears to be a light brown. Range and dishwasher are wifi enabled. Andersen windows and Pella sliding glass door are recent additions. Move in ready, unload the truck and you are ready to relax.
Location
State MO
County Clinton
Rooms
Other Rooms Fam Rm Gar Level, Family Room, Main Floor BR, Main Floor Master
Basement true
Interior
Interior Features Ceiling Fan(s)
Heating Forced Air
Cooling Attic Fan, Electric
Flooring Carpet, Vinyl
Fireplaces Number 2
Fireplaces Type Basement, Gas, Insert, Living Room
Fireplace Y
Appliance Dishwasher, Disposal, Microwave, Refrigerator, Built-In Electric Oven
Laundry In Basement
Exterior
Exterior Feature Sat Dish Allowed, Storm Doors
Garage true
Garage Spaces 2.0
Roof Type Composition
Building
Lot Description City Lot
Entry Level Raised Ranch,Split Entry
Sewer City/Public
Water Public
Structure Type Brick Trim,Vinyl Siding
Schools
Elementary Schools Ellis
Middle Schools Plattsburg
High Schools Plattsburg
School District Nan
Others
Ownership Private
Acceptable Financing Cash, Conventional, FHA, USDA Loan, VA Loan
Listing Terms Cash, Conventional, FHA, USDA Loan, VA Loan
Special Listing Condition As Is
Read Less Info
Want to know what your home might be worth? Contact us for a FREE valuation!

Our team is ready to help you sell your home for the highest possible price ASAP


"My job is to find and attract mastery-based agents to the office, protect the culture, and make sure everyone is happy! "







