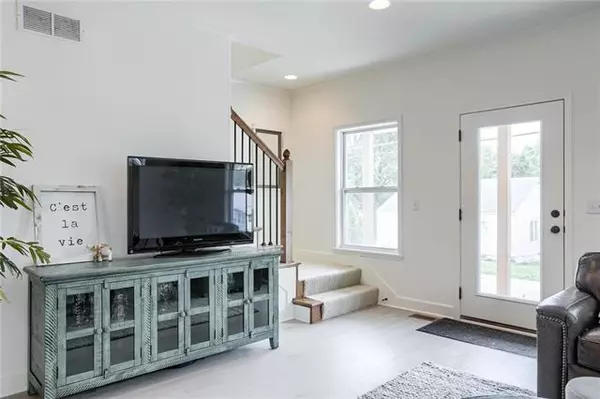$265,000
$265,000
For more information regarding the value of a property, please contact us for a free consultation.
3 Beds
4 Baths
1,700 SqFt
SOLD DATE : 08/02/2021
Key Details
Sold Price $265,000
Property Type Single Family Home
Sub Type Single Family Residence
Listing Status Sold
Purchase Type For Sale
Square Footage 1,700 sqft
Price per Sqft $155
Subdivision Other
MLS Listing ID 2329932
Sold Date 08/02/21
Style Traditional
Bedrooms 3
Full Baths 3
Half Baths 1
Year Built 2019
Annual Tax Amount $26
Property Description
You've been patiently waiting for this home to come for sale! This practically NEW home is move in ready & includes EVERYTHING you've been looking for - Let's first mention the concept floor plan on the main floor with a tastefully modern kitchen & walk-in pantry. Kitchen countertops and island are a dream come true, plus the abundant cabinets compliment them perfectly. A multitude of ample windows provide a beautiful glow to your naturally lit interior. All bedrooms are generously sized. Master bedroom features a spacious bathroom with an all tile floor to ceiling shower. The master bath will gracefully guide you into a roomy walk in closet. Enjoy a finished basement for even MORE entertainment space. TONS of storage space in the basement as well! Be ready to have the best weekends being just two blocks away from Main St. Spend your evenings walking your dog to Blue Springs Park, gardening in the Blue Springs Community Garden or taking the kiddos to Rotary Park. INCREDIBLE tax abatement that continues for about another 3 years! Great school district, perfect location and a stunning home - what more could you ask for?
Location
State MO
County Jackson
Rooms
Other Rooms Family Room, Great Room
Basement true
Interior
Interior Features Kitchen Island, Painted Cabinets, Walk-In Closet
Heating Electric
Cooling Electric
Flooring Carpet
Fireplace Y
Appliance Dishwasher, Disposal, Refrigerator, Built-In Electric Oven
Laundry Bedroom Level, Laundry Room
Exterior
Garage true
Garage Spaces 2.0
Roof Type Composition
Building
Lot Description City Lot
Entry Level 2 Stories
Sewer City/Public
Water Public
Structure Type Frame
Schools
Elementary Schools Thomas J Ultican
Middle Schools Paul Kinder
High Schools Blue Springs
School District Nan
Others
Ownership Private
Acceptable Financing Cash, Conventional, FHA, VA Loan
Listing Terms Cash, Conventional, FHA, VA Loan
Read Less Info
Want to know what your home might be worth? Contact us for a FREE valuation!

Our team is ready to help you sell your home for the highest possible price ASAP


"My job is to find and attract mastery-based agents to the office, protect the culture, and make sure everyone is happy! "







