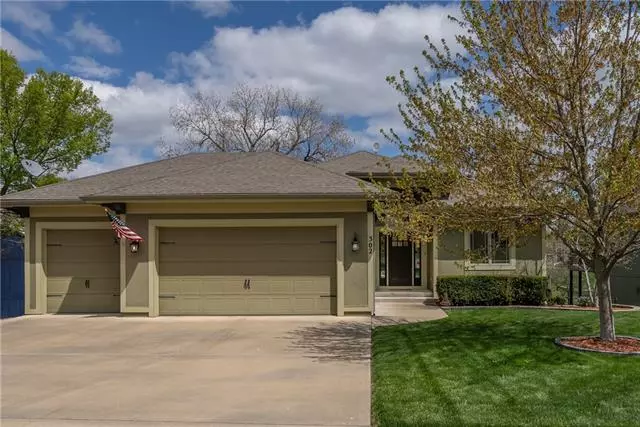$395,000
$395,000
For more information regarding the value of a property, please contact us for a free consultation.
4 Beds
4 Baths
2,535 SqFt
SOLD DATE : 05/27/2021
Key Details
Sold Price $395,000
Property Type Single Family Home
Sub Type Single Family Residence
Listing Status Sold
Purchase Type For Sale
Square Footage 2,535 sqft
Price per Sqft $155
Subdivision The Lake Of Louisburg
MLS Listing ID 2312226
Sold Date 05/27/21
Style Traditional
Bedrooms 4
Full Baths 4
HOA Fees $12/ann
Year Built 2008
Annual Tax Amount $5,426
Lot Dimensions 75' x 184'
Property Description
Immaculate Reverse Ranch at The Lake of Louisburg! This lovely home backs to Green space! This is one of the largest lots in the Neighborhood! Nice Open Floor plan! 3 Car Garage! Custom Built in '08! Pretty Living Room with Tall Ceilings, Ceiling Fan, Crown Moulding, Hardwood Floors & Fireplace! 2 Bedrooms & 2 Baths on the main Floor! 2 more bedrooms & 2 Baths in the Basement! Private, Relaxing Master Suite ~ Spacious Bedroom with tray Ceiling, Crown Moulding, Ceiling Fan & access to the Deck! Master Bath features a Jacuzzi, Separate Shower, Double Vanity, Walk-in Closet & Tiled Floor! Great access to the Laundry room off of the Master Bath! Freshly finished Hardwood Floors, Beautiful Woodwork, Main floor tinted windows, Crown Moulding, Arches, Transom Windows & More! Nice Kitchen with Granite Countertops, pretty Stained Cabinets, Pantry, Kitchen Island/Breakfast Bar nearly new appliances & Nice Dining Area! Enjoy your Screened in Porch with wind/Sun Shades and Deck off of the Kitchen! Finished Basement with Family Room, Wet Bar, 2 good sized Bedrooms, 1 with it's own full Bath & Walk-in Closet. The other has a large closet & a bath across the hall! Lots of unfinished Storage Space! Beautiful big Backyard w/a Firepit & Seating backs to Greenspace! Large Covered Patio with a Hot Tub & Wind/Sun Shade! Enjoy the amenities of this pretty Neighborhood! Fishing Lake, Walking Trail, Playground and Shelter House! Within Walking distance to Schools! Don't Miss this One!!
Location
State KS
County Miami
Rooms
Other Rooms Breakfast Room, Enclosed Porch, Main Floor BR, Main Floor Master
Basement true
Interior
Interior Features Ceiling Fan(s), Kitchen Island, Pantry, Stained Cabinets, Walk-In Closet, Wet Bar, Whirlpool Tub
Heating Heat Pump
Cooling Electric
Flooring Carpet, Ceramic Floor, Wood
Fireplaces Number 1
Fireplaces Type Gas, Living Room
Fireplace Y
Appliance Dishwasher, Disposal, Exhaust Hood, Microwave, Refrigerator, Built-In Electric Oven, Stainless Steel Appliance(s)
Laundry Laundry Room, Main Level
Exterior
Exterior Feature Firepit
Garage true
Garage Spaces 3.0
Amenities Available Play Area, Trail(s)
Roof Type Composition
Building
Lot Description Adjoin Greenspace, Estate Lot, Sprinkler-In Ground, Treed
Entry Level Ranch,Reverse 1.5 Story
Sewer City/Public
Water Public
Structure Type Frame,Stucco
Schools
Elementary Schools Rockville Elementary
Middle Schools Louisburg
High Schools Louisburg
School District Nan
Others
Ownership Private
Acceptable Financing Cash, Conventional
Listing Terms Cash, Conventional
Special Listing Condition Standard
Read Less Info
Want to know what your home might be worth? Contact us for a FREE valuation!

Our team is ready to help you sell your home for the highest possible price ASAP


"My job is to find and attract mastery-based agents to the office, protect the culture, and make sure everyone is happy! "







