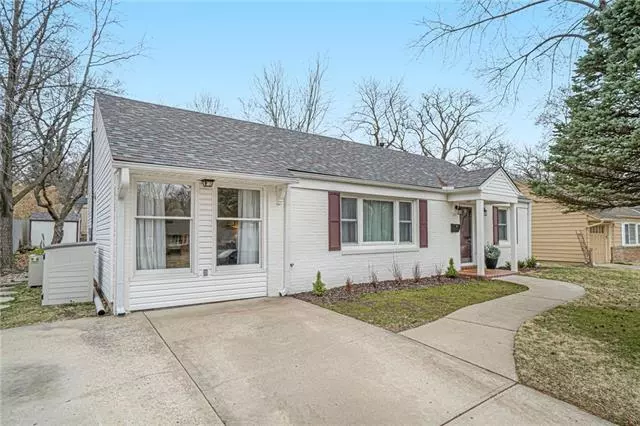$315,000
$315,000
For more information regarding the value of a property, please contact us for a free consultation.
3 Beds
2 Baths
1,430 SqFt
SOLD DATE : 06/01/2021
Key Details
Sold Price $315,000
Property Type Single Family Home
Sub Type Single Family Residence
Listing Status Sold
Purchase Type For Sale
Square Footage 1,430 sqft
Price per Sqft $220
Subdivision Meadow Lake
MLS Listing ID 2318803
Sold Date 06/01/21
Style Traditional
Bedrooms 3
Full Baths 2
Year Built 1950
Lot Size 8,263 Sqft
Property Description
Complete Prairie Village remodel with extra attention to detail. Amazing kitchen with tons of storage, granite counters, new painted cabinets and brand new stainless steel appliances, and breakfast bar. Large laundry room with more cabinets, countertop and laundry sink right off the kitchen. Spacious living and dining area for entertaining. Master has en suite bath and walk in closet, plus French doors to the large patio in the back yard. Outdoor living is easy with an oversized patio with lots of room for gatherings, including a fire pit and plenty of extra space for play. Extra storage in the attic, plus a shed in the back yard. Plus there is an additional 6x8 white shed (not assembled) that will be left with the house for even more outside storage. This is a fantastic location! There are so many shops, restaurants, parks and walking trails nearby. Plus, it is only a short drive to the city. Quiet neighborhood, house feels so relaxing and peaceful. The incredible new layout of the house provides a truly spacious feeling. Pictures don't begin to do this gorgeous home justice. This is a MUST SEE house!!
Location
State KS
County Johnson
Rooms
Other Rooms Fam Rm Main Level, Family Room, Mud Room
Basement false
Interior
Interior Features Ceiling Fan(s)
Heating Natural Gas
Cooling Electric
Flooring Carpet, Vinyl, Wood
Fireplace N
Appliance Dishwasher, Disposal, Dryer, Microwave, Refrigerator, Built-In Electric Oven, Stainless Steel Appliance(s), Washer
Exterior
Garage false
Roof Type Composition
Building
Lot Description City Lot
Entry Level Ranch
Sewer City/Public
Water Public
Structure Type Brick & Frame,Vinyl Siding
Schools
Elementary Schools Belinder
Middle Schools Indian Hills
High Schools Sm East
School District Nan
Others
Ownership Private
Acceptable Financing Cash, Conventional, FHA, VA Loan
Listing Terms Cash, Conventional, FHA, VA Loan
Read Less Info
Want to know what your home might be worth? Contact us for a FREE valuation!

Our team is ready to help you sell your home for the highest possible price ASAP


"My job is to find and attract mastery-based agents to the office, protect the culture, and make sure everyone is happy! "







