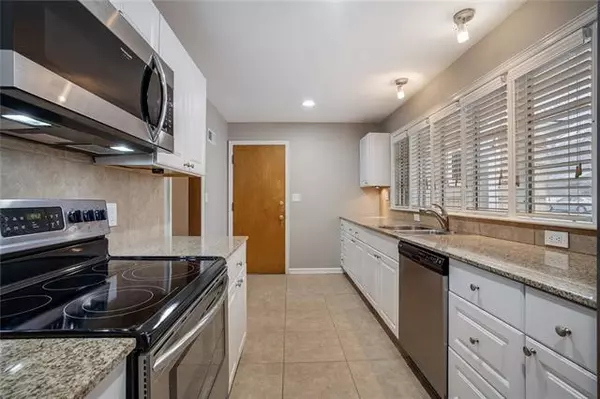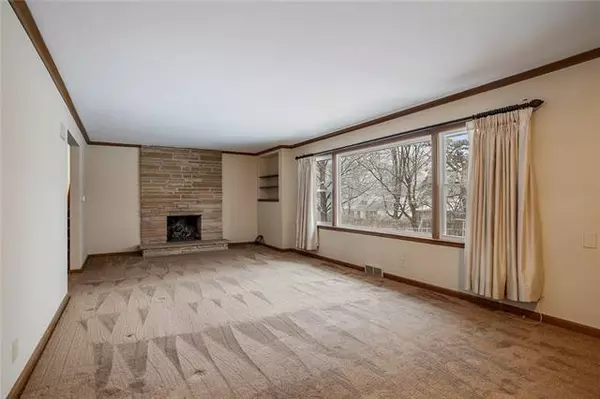$319,900
$319,900
For more information regarding the value of a property, please contact us for a free consultation.
2 Beds
2 Baths
1,504 SqFt
SOLD DATE : 03/01/2021
Key Details
Sold Price $319,900
Property Type Single Family Home
Sub Type Single Family Residence
Listing Status Sold
Purchase Type For Sale
Square Footage 1,504 sqft
Price per Sqft $212
Subdivision Country Side East
MLS Listing ID 2304211
Sold Date 03/01/21
Style Traditional
Bedrooms 2
Full Baths 2
HOA Fees $17/ann
Year Built 1950
Annual Tax Amount $4,174
Lot Size 10,532 Sqft
Property Description
So many "big" updates done in the last 6 years in this wonderful Country Side East home! Two spacious living areas both w/FP's-Lower level family room added in 2014 has great natural light & a full tiled bath; Entire home updated in 2014: new HVAC; Elec panel; plumbing; granite kit w/stainless appl (micro-2 yrs), tile flr; 90% of windows including lower level; new concrete driveway & front sidewalk; new granite vanity & tub glazed in hall bath; new ext & int paint & carpet; gutters-'13; Beautiful .24 acre fenced yard (wood gates added on both sides), charming screened-in porch; Oversized 1-car garage; gas lines added to both FP's + stainless liner; huge new picture window in living rm for a lovely view of backyard; Lower level bath has a large tiled shower, tile flr & lovely vanity; Clean, bright basement has room for tons of storage; Fabulous subdiv w/a great location to schools, parks, shopping, & has great highway access!
Location
State KS
County Johnson
Rooms
Other Rooms Family Room
Basement true
Interior
Interior Features All Window Cover, Painted Cabinets, Walk-In Closet
Heating Forced Air
Cooling Attic Fan, Electric
Flooring Carpet, Tile, Wood
Fireplaces Number 2
Fireplaces Type Family Room, Gas Starter, Living Room, Masonry
Fireplace Y
Appliance Dishwasher, Disposal, Dryer, Exhaust Hood, Humidifier, Microwave, Refrigerator, Built-In Electric Oven, Stainless Steel Appliance(s), Washer
Laundry Dryer Hookup-Ele, In Basement
Exterior
Exterior Feature Storm Doors
Garage true
Garage Spaces 1.0
Fence Metal, Wood
Roof Type Composition
Building
Lot Description City Lot, Treed
Entry Level Side/Side Split
Sewer City/Public
Water Public
Structure Type Shingle/Shake,Stone Trim
Schools
Elementary Schools Highlands
Middle Schools Indian Hills
High Schools Sm East
School District Nan
Others
HOA Fee Include Curbside Recycle,Trash
Ownership Private
Acceptable Financing Cash, Conventional, FHA
Listing Terms Cash, Conventional, FHA
Read Less Info
Want to know what your home might be worth? Contact us for a FREE valuation!

Our team is ready to help you sell your home for the highest possible price ASAP


"My job is to find and attract mastery-based agents to the office, protect the culture, and make sure everyone is happy! "







