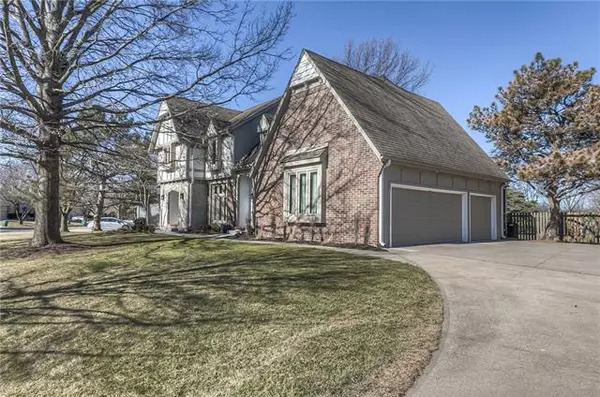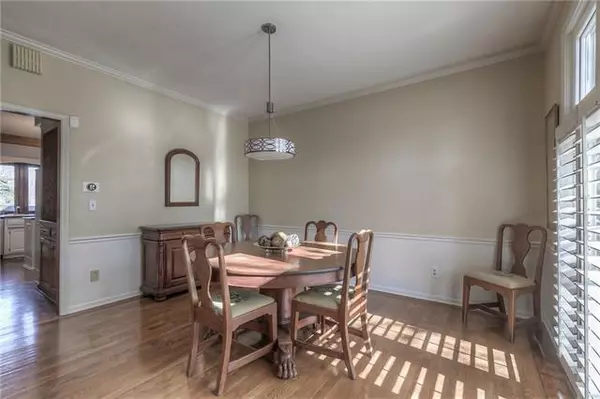$480,000
$480,000
For more information regarding the value of a property, please contact us for a free consultation.
4 Beds
5 Baths
3,400 SqFt
SOLD DATE : 05/10/2021
Key Details
Sold Price $480,000
Property Type Single Family Home
Sub Type Single Family Residence
Listing Status Sold
Purchase Type For Sale
Square Footage 3,400 sqft
Price per Sqft $141
Subdivision Nottingham Forest
MLS Listing ID 2306209
Sold Date 05/10/21
Style Traditional
Bedrooms 4
Full Baths 4
Half Baths 1
Year Built 1987
Annual Tax Amount $6,400
Lot Size 0.358 Acres
Lot Dimensions 135 X 76 X 134 X 170
Property Description
Classic Tom French Floor Plan in highly sought-after Nottingham Forest. Grand 2-Story Entry with Curved Staircase (Front and Back Staircases). Second Front (Family) Entry to Mud/Laundry Room. Main Level Office and Formal Dining Room both have Plantation Shutters. Family Room has Built Ins and new Fireplace Insert with Remote Control for perfect temperature every time. Kitchen has been updated with Silestone Countertops, SS Appliances, New Backsplash and Lighting with adjoining Hearth Room and Breakfast Nook. Enjoy the outdoors from either the Screened In Porch or Large Deck. Head upstairs to Enjoy the Master Bedroom with Beautiful Bay Window overlooking large, fenced backyard. Updated Master Bath with Heated Tile Floors. All secondary bedrooms are spacious and have their own private baths and walk-in closets.Home has Zoned HVAC with 2 Nest Systems staying with the Home. Rachio Sprinkler System is controlled wirelessly. Daylight LL with rough in 1/2 bath just waiting for your perfect design. Side-entry 3-car Garage. This home is a MUST SEE.
Location
State KS
County Johnson
Rooms
Other Rooms Great Room, Office
Basement true
Interior
Interior Features Ceiling Fan(s), Central Vacuum, Kitchen Island, Pantry, Skylight(s), Wet Bar, Whirlpool Tub
Heating Natural Gas, Zoned
Cooling Electric, Zoned
Flooring Carpet, Wood
Fireplaces Number 2
Fireplaces Type Family Room, Hearth Room
Equipment Fireplace Screen
Fireplace Y
Appliance Dishwasher, Disposal, Double Oven, Humidifier, Microwave, Built-In Electric Oven, Stainless Steel Appliance(s)
Laundry Main Level, Off The Kitchen
Exterior
Garage true
Garage Spaces 3.0
Fence Wood
Amenities Available Pool, Tennis Courts
Roof Type Composition,Wood Shingle
Building
Lot Description Level, Treed
Entry Level 2 Stories
Sewer City/Public
Water Public
Structure Type Frame
Schools
Elementary Schools Oak Hill
Middle Schools Oxford
High Schools Blue Valley Nw
School District Nan
Others
HOA Fee Include Curbside Recycle,Management,Trash
Ownership Private
Acceptable Financing Cash, Conventional, FHA, VA Loan
Listing Terms Cash, Conventional, FHA, VA Loan
Read Less Info
Want to know what your home might be worth? Contact us for a FREE valuation!

Our team is ready to help you sell your home for the highest possible price ASAP


"My job is to find and attract mastery-based agents to the office, protect the culture, and make sure everyone is happy! "







