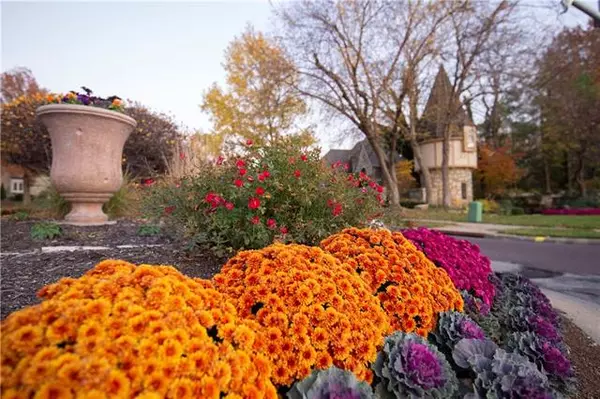$540,000
$540,000
For more information regarding the value of a property, please contact us for a free consultation.
4 Beds
5 Baths
4,247 SqFt
SOLD DATE : 02/18/2021
Key Details
Sold Price $540,000
Property Type Single Family Home
Sub Type Single Family Residence
Listing Status Sold
Purchase Type For Sale
Square Footage 4,247 sqft
Price per Sqft $127
Subdivision Nottingham Forest South
MLS Listing ID 2251947
Sold Date 02/18/21
Style Traditional
Bedrooms 4
Full Baths 4
Half Baths 1
HOA Fees $73/ann
Year Built 1989
Annual Tax Amount $6,012
Property Description
WOW! WONDERFULLY MAINTAINED 2-STORY home in Blue valley school district! SPACIOUS home with GRAND kitchen with Gathering ISLAND, GRANITE counters, Stainless appliances and GAS STOVE. UPGRADED/ REPLACED windows with Pella in 2016/2018. UPGD HIGH Quality 50 YR. ROOF! HVAC only 5 yrs old. OVER 100K worth of upgrades within the past 5 yrs. NEWER finished basement with family room & bathroom 2015. BRAND NEW driveway just poured. ALSO, NEW composite deck/ inset lights just installed! SO MUCH TO LOVE ABOUT THIS HOME! HUGE cul-de-sac lot with wood fence, BEAUTIFUL landscaped yard with bushes, flowers and trees! Great back deck for SUMMER BBQ's or family gatherings. Lovely view to enjoy as such a private back yard! Lot is 0.36 acre! PERFECT location in Nottingham Forest South in Overland Park! Close to so much! Seller's disclosure and Upgrades sheet attached.
Location
State KS
County Johnson
Rooms
Other Rooms Family Room, Great Room, Office
Basement true
Interior
Interior Features Ceiling Fan(s), Pantry, Walk-In Closet
Heating Forced Air
Cooling Electric
Flooring Wood
Fireplaces Number 1
Fireplaces Type Gas, Gas Starter, Great Room, Masonry, See Through
Fireplace Y
Appliance Cooktop, Dishwasher, Disposal, Microwave, Built-In Oven, Stainless Steel Appliance(s)
Laundry Main Level, Off The Kitchen
Exterior
Garage true
Garage Spaces 3.0
Fence Wood
Amenities Available Pool, Trail(s)
Roof Type Composition
Building
Lot Description Cul-De-Sac, Estate Lot, Sprinkler-In Ground, Treed
Entry Level 2 Stories
Sewer City/Public
Water Public
Structure Type Board/Batten,Stone Trim
Schools
Elementary Schools Harmony
Middle Schools Harmony
High Schools Blue Valley Nw
School District Nan
Others
HOA Fee Include Curbside Recycle,Trash
Ownership Private
Acceptable Financing Cash, Conventional
Listing Terms Cash, Conventional
Read Less Info
Want to know what your home might be worth? Contact us for a FREE valuation!

Our team is ready to help you sell your home for the highest possible price ASAP


"My job is to find and attract mastery-based agents to the office, protect the culture, and make sure everyone is happy! "







