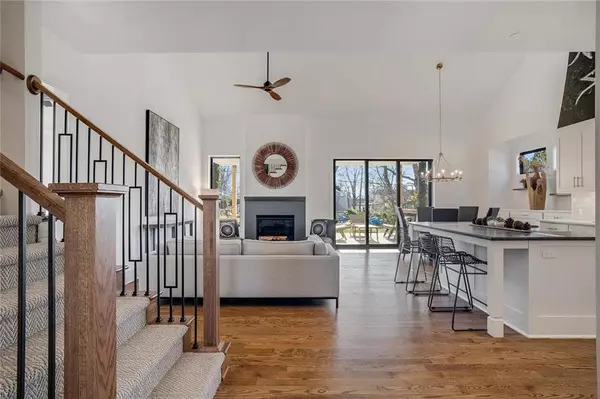$659,000
$659,000
For more information regarding the value of a property, please contact us for a free consultation.
4 Beds
3 Baths
2,524 SqFt
SOLD DATE : 03/11/2021
Key Details
Sold Price $659,000
Property Type Single Family Home
Sub Type Single Family Residence
Listing Status Sold
Purchase Type For Sale
Square Footage 2,524 sqft
Price per Sqft $261
Subdivision Meadow Lake
MLS Listing ID 2250482
Sold Date 03/11/21
Style Craftsman
Bedrooms 4
Full Baths 3
Year Built 2020
Lot Size 9,045 Sqft
Acres 0.20764463
Property Description
!!! BACK ON MARKET NO FAULT TO SELLER !!!
New Construction. 1.5 story Modern Craftsman, 10' ceilings. Cathedral ceiling in living area. 8' tall/9' sliding door opens to covered 22'x12' deck. Mezzanine/loft. Oversized 2 car gar. 1st floor Master Bdrm & guest suite/ofc. HW floors. Custom cabinetry throughout w/ solid surface countertops. Laundry on 1st & 2nd floors. Covered porch. Covered back deck, tranquil backyard. Lg rooms & Lg walk-in closets. Upgraded Trim Package. Anderson A100 windows. 95% Lennox HVAC. !!! BACK ON MARKET NO FAULT TO SELLER !!!
Basement (900sqft) w/ 9' ceilings, daylight and egress windows. Stubbed out plumbing, ready for Full Bath, Bedroom and/or Wet Bar w/ considerable unfinished storage remaining.
Please use New Construction Sales Contract
Location
State KS
County Johnson
Rooms
Other Rooms Balcony/Loft, Main Floor BR, Main Floor Master, Mud Room, Office
Basement true
Interior
Interior Features Ceiling Fan(s), Custom Cabinets, Kitchen Island, Pantry, Smart Thermostat, Vaulted Ceiling, Walk-In Closet(s)
Heating Forced Air
Cooling Electric
Flooring Wood
Fireplaces Number 1
Fireplaces Type Great Room
Equipment Back Flow Device
Fireplace Y
Appliance Cooktop, Dishwasher, Disposal, Double Oven, Down Draft, Dryer, Microwave, Refrigerator, Built-In Oven, Stainless Steel Appliance(s), Washer
Laundry Main Level, Upper Level
Exterior
Garage true
Garage Spaces 2.0
Roof Type Composition, Metal
Building
Lot Description Level, Sprinkler-In Ground, Treed
Entry Level 1.5 Stories
Sewer City/Public
Water Public
Structure Type Frame, Lap Siding
Schools
Elementary Schools Belinder
Middle Schools Indian Hills
High Schools Sm East
School District Shawnee Mission
Others
Ownership Private
Acceptable Financing Cash, Conventional, FHA
Listing Terms Cash, Conventional, FHA
Read Less Info
Want to know what your home might be worth? Contact us for a FREE valuation!

Our team is ready to help you sell your home for the highest possible price ASAP


"My job is to find and attract mastery-based agents to the office, protect the culture, and make sure everyone is happy! "







