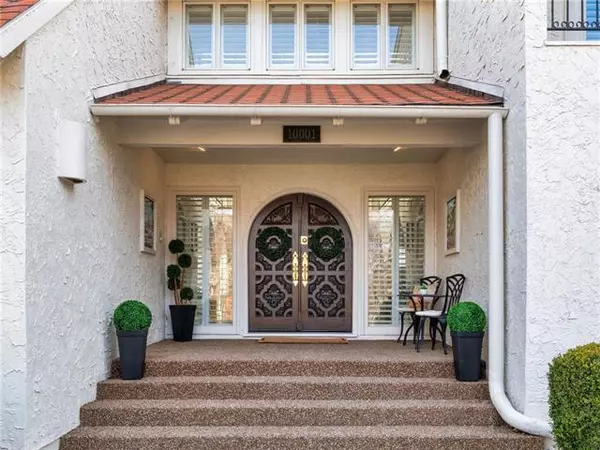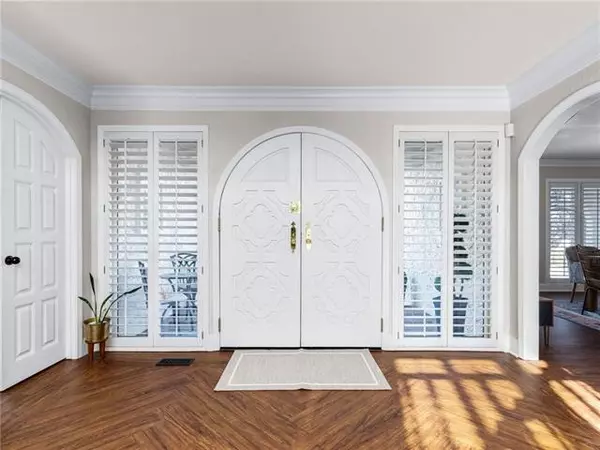$799,999
$799,999
For more information regarding the value of a property, please contact us for a free consultation.
4 Beds
7 Baths
7,335 SqFt
SOLD DATE : 03/01/2021
Key Details
Sold Price $799,999
Property Type Single Family Home
Sub Type Single Family Residence
Listing Status Sold
Purchase Type For Sale
Square Footage 7,335 sqft
Price per Sqft $109
Subdivision Nottingham Forest
MLS Listing ID 2302197
Sold Date 03/01/21
Style Spanish,Traditional
Bedrooms 4
Full Baths 6
Half Baths 1
HOA Fees $50/ann
Year Built 1981
Annual Tax Amount $10,227
Lot Size 0.652 Acres
Property Description
Welcome to the one place you will never want to leave, your home! Everything you could ever wish for can be found in this stunning Spanish old-world style home mixed with today’s contemporary elegance. There is plenty of space for everyone in the family with 7,000+ square feet of finished living space. When you approach the property, you will be greeted by a circle driveway and carved doubledoors which open up to an elegant grand staircase. The main level features an office, wet bar,
great room, formal dining room and living room with breathtaking views of the resort-like backyard. The newly updated kitchen will delight even the pickiest chef and boasts calacatta laza quartz countertops, Sub-Zero refrigerator, gas stove, and a double oven. Do not miss the hugewalk-in pantry for all your baking needs.
New flooring can be found throughout the entire main and lower level. A full kitchen, weight room, media/game area, fireplace and non conforming guest room can be found in the lower level. The lower-level full bathroom features a shower and jetted bathtub. The master bedroom offers a luxurious bathroom and a large master closet. Two of the secondary bedroomsfeature balconies with beautiful views. The gunite swimming pool has a newer heater and you will
enjoy entertaining at the poolside cabana. There is plenty of lush landscaping, a koi pond with a double waterfall, and a privacy fence. Entertain here with ease with multiple bars, fireplaces, and whole house surround sound.
New interior paint and updated lighting can be found throughout the home, and new epoxy flooring is featured in the 3-car garage.
Superior construction and fantastic location in the heart of Overland Park in the Blue Valley school district. Don't miss the virtual tour.
Location
State KS
County Johnson
Rooms
Other Rooms Atrium, Balcony/Loft, Breakfast Room, Den/Study, Exercise Room, Great Room, Office, Recreation Room, Sun Room
Basement true
Interior
Interior Features Kitchen Island, Pantry, Skylight(s), Smart Thermostat, Vaulted Ceiling, Walk-In Closet, Wet Bar, Whirlpool Tub
Heating Forced Air, Zoned
Cooling Electric, Zoned
Flooring Carpet, Vinyl
Fireplaces Number 3
Fireplaces Type Basement, Great Room, Library
Equipment Back Flow Device
Fireplace Y
Appliance Cooktop, Dishwasher, Disposal, Microwave, Built-In Oven
Laundry Laundry Room, Main Level
Exterior
Garage true
Garage Spaces 3.0
Fence Metal, Partial
Pool Inground
Amenities Available Clubhouse, Play Area, Pool, Tennis Courts
Roof Type Composition
Building
Lot Description Corner Lot, Estate Lot, Sprinkler-In Ground, Treed
Entry Level 2 Stories
Sewer City/Public
Water Public
Structure Type Stucco & Frame
Schools
Elementary Schools Oak Hill
Middle Schools Oxford
High Schools Blue Valley Nw
School District Nan
Others
HOA Fee Include Trash
Ownership Private
Acceptable Financing Cash, Conventional, VA Loan
Listing Terms Cash, Conventional, VA Loan
Read Less Info
Want to know what your home might be worth? Contact us for a FREE valuation!

Our team is ready to help you sell your home for the highest possible price ASAP


"My job is to find and attract mastery-based agents to the office, protect the culture, and make sure everyone is happy! "







