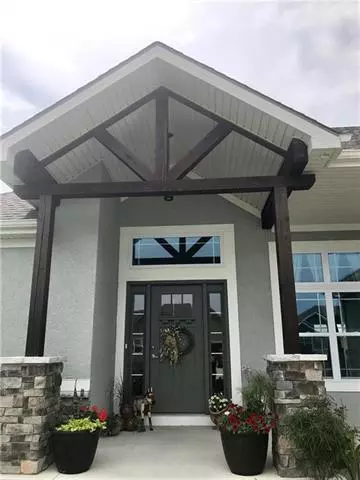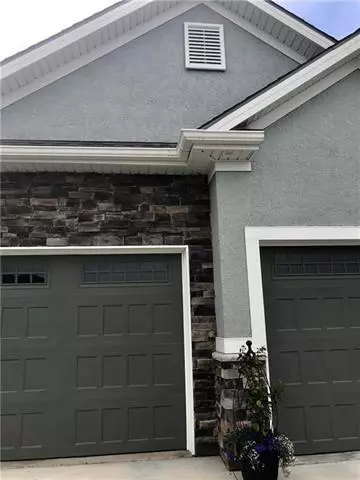$305,000
$305,000
For more information regarding the value of a property, please contact us for a free consultation.
4 Beds
3 Baths
3,168 SqFt
SOLD DATE : 02/11/2021
Key Details
Sold Price $305,000
Property Type Single Family Home
Sub Type Single Family Residence
Listing Status Sold
Purchase Type For Sale
Square Footage 3,168 sqft
Price per Sqft $96
Subdivision Indian Ridge
MLS Listing ID 2258440
Sold Date 02/11/21
Style Contemporary
Bedrooms 4
Full Baths 3
HOA Fees $37/ann
Year Built 2017
Annual Tax Amount $3,428
Lot Size 0.300 Acres
Acres 0.3
Property Description
Gorgeous Ranch, Lots of Square Footage. Open floor plan with hardwood floors, remote control thermal blinds, kitchen has walk-in pantry, island with Carrara marble and backsplash, and quartz countertops, black stainless steel appliances, dinning room with Crawford ceiling with reclaimed barn wood, master suite on main level with large walk-in closet, master bath with barn door, large frameless shower door , free standing master tub, granite master vanity top, nest thermostat. Very High Quality Finished daylight basement with large family room, 2nd mater suite and bath, Plus a non conforming room being used as a home gym but could be office or guest room. There is a lot of storage in the home. This home is setting on corner lot with great views plus 3rd garage on lower level.
Location
State MO
County Andrew
Rooms
Other Rooms Exercise Room, Family Room, Main Floor Master, Office, Workshop
Basement true
Interior
Interior Features Ceiling Fan(s), Custom Cabinets, Kitchen Island, Painted Cabinets, Pantry, Smart Thermostat, Walk-In Closet(s)
Heating Electric, Heat Pump
Cooling Electric
Flooring Wood
Fireplaces Number 1
Fireplaces Type Gas, Living Room
Fireplace Y
Appliance Dishwasher, Disposal, Exhaust Hood, Microwave, Refrigerator, Built-In Electric Oven, Stainless Steel Appliance(s)
Laundry Dryer Hookup-Ele, Lower Level
Exterior
Exterior Feature Sat Dish Allowed
Parking Features true
Garage Spaces 3.0
Roof Type Composition
Building
Lot Description Corner Lot
Entry Level Ranch
Sewer Grinder Pump, Septic Tank
Water Public
Structure Type Synthetic Stucco, Vinyl Siding
Schools
Elementary Schools Avenue City
Middle Schools Avenue City
School District Avenue City R-Ix
Others
HOA Fee Include Other, Snow Removal, Street
Ownership Private
Acceptable Financing Cash, Conventional, FHA, VA Loan
Listing Terms Cash, Conventional, FHA, VA Loan
Read Less Info
Want to know what your home might be worth? Contact us for a FREE valuation!

Our team is ready to help you sell your home for the highest possible price ASAP


"My job is to find and attract mastery-based agents to the office, protect the culture, and make sure everyone is happy! "







