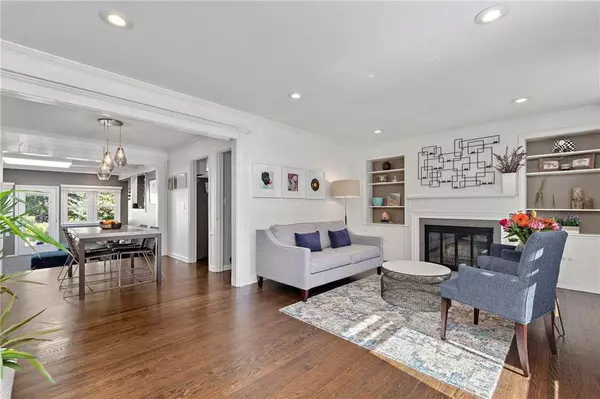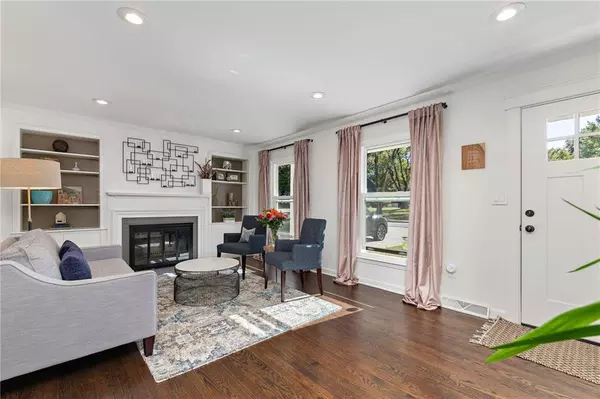$500,000
$500,000
For more information regarding the value of a property, please contact us for a free consultation.
4 Beds
4 Baths
3,012 SqFt
SOLD DATE : 11/01/2020
Key Details
Sold Price $500,000
Property Type Single Family Home
Sub Type Single Family Residence
Listing Status Sold
Purchase Type For Sale
Square Footage 3,012 sqft
Price per Sqft $166
Subdivision Somerset Gardens
MLS Listing ID 2246080
Sold Date 11/01/20
Style Cape Cod
Bedrooms 4
Full Baths 3
Half Baths 1
Year Built 1956
Annual Tax Amount $6,357
Property Description
Gorgeous PV Cape Cod that you will want to call home! Nestled on a landscaped corner lot. Striking entry into main floor offering 2 living spaces, formal dining, eat-in kitchen. Master suite w/large closet & laundry, walk-in shower. Double door to bedroom/home office on main level. Dynamic top floor w/2 addl bedrooms-junior master suite w/flex space for sitting room/office/playroom. Spacious finished basement provides extra living space, storage &1/2 bath. Enjoy your morning coffee on the bonus outdoor brick patio. AMAZING neighborhood, just a short stroll to AWARD WINNING SCHOOLS, Corinth Square shops, restaurants & just one block from Taliaferro Park. Google Fiber & Smart home ready/enabled! The effortless blend of current updates & endless charm will win you over! Measurements are approx, not guaranteed.
Location
State KS
County Johnson
Rooms
Other Rooms Den/Study, Fam Rm Main Level, Formal Living Room
Basement true
Interior
Interior Features Ceiling Fan(s), Painted Cabinets, Skylight(s), Vaulted Ceiling, Walk-In Closet
Heating Forced Air
Cooling Electric
Flooring Wood
Fireplaces Number 2
Fireplaces Type Family Room, Living Room
Equipment Back Flow Device
Fireplace Y
Appliance Dishwasher, Disposal, Dryer, Microwave, Refrigerator, Gas Range, Stainless Steel Appliance(s), Washer
Laundry Main Level
Exterior
Exterior Feature Dormer
Garage true
Garage Spaces 2.0
Roof Type Composition
Building
Lot Description City Limits, Corner Lot, Sprinkler-In Ground
Entry Level 1.5 Stories
Sewer City/Public
Water Public
Structure Type Frame,Shingle/Shake
Schools
Elementary Schools Corinth
Middle Schools Indian Hills
High Schools Sm East
School District Nan
Others
Acceptable Financing Cash, Conventional
Listing Terms Cash, Conventional
Read Less Info
Want to know what your home might be worth? Contact us for a FREE valuation!

Our team is ready to help you sell your home for the highest possible price ASAP


"My job is to find and attract mastery-based agents to the office, protect the culture, and make sure everyone is happy! "







