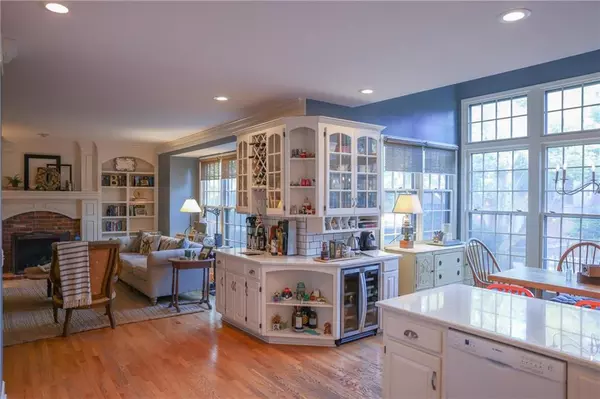$417,500
$417,500
For more information regarding the value of a property, please contact us for a free consultation.
4 Beds
4 Baths
4,137 SqFt
SOLD DATE : 10/20/2020
Key Details
Sold Price $417,500
Property Type Single Family Home
Sub Type Single Family Residence
Listing Status Sold
Purchase Type For Sale
Square Footage 4,137 sqft
Price per Sqft $100
Subdivision Windham Hill
MLS Listing ID 2239910
Sold Date 10/20/20
Style Colonial,Traditional
Bedrooms 4
Full Baths 3
Half Baths 1
HOA Fees $33/ann
Year Built 1994
Annual Tax Amount $5,120
Lot Size 9,104 Sqft
Property Description
Open, bright and breezy floor plan. Gorgeous new quartz kitchen counters. Wood floors throughout main level. Pick your cabinet paint color & wood floor stain! Extra long 2-car garage. MBR with huge bath and private sitting room with fireplace. Daylight finished basement with separate office/non-conforming bedroom, storage and built in shelving. Situated on cul-de-sac with short distance to trails, biking, pool and schools. Sprinkler system. Screened porch with wood planked ceiling. Fenced Yard. Sellers have painted most of the interior & the exterior in the past year. They were finishing their remodel of kitchen (painting cabs and refinishing wood floors were last) after adding a coffee/drink bar & gorgeous quartz counters. Carpets were all cleaned & will be stretched when vacant upstairs.
Location
State KS
County Johnson
Rooms
Other Rooms Den/Study, Great Room, Sitting Room
Basement true
Interior
Interior Features Ceiling Fan(s), Pantry, Vaulted Ceiling, Wet Bar, Whirlpool Tub
Heating Natural Gas
Cooling Electric
Flooring Wood
Fireplaces Number 2
Fireplaces Type Family Room, Master Bedroom
Fireplace Y
Appliance Dishwasher, Disposal, Microwave, Refrigerator
Laundry Main Level, Off The Kitchen
Exterior
Garage true
Garage Spaces 2.0
Fence Wood
Amenities Available Community Center, Play Area, Pool, Trail(s)
Roof Type Composition
Building
Lot Description City Lot, Cul-De-Sac, Level, Sprinkler-In Ground
Entry Level 2 Stories
Sewer City/Public
Water Public
Structure Type Board/Batten,Brick Trim
Schools
Elementary Schools Cottonwood Pt
Middle Schools Oxford
High Schools Blue Valley Nw
School District Nan
Others
HOA Fee Include Trash
Acceptable Financing Cash, Conventional, FHA, VA Loan
Listing Terms Cash, Conventional, FHA, VA Loan
Read Less Info
Want to know what your home might be worth? Contact us for a FREE valuation!

Our team is ready to help you sell your home for the highest possible price ASAP


"My job is to find and attract mastery-based agents to the office, protect the culture, and make sure everyone is happy! "







